
Codecasa S.p.A. 2006
Asking Price
€27,890,000
Contemporary and Comfortable Cruiser
Moneikos is a 62m yacht by Italian builder Codecasa. Delivered in 2006, she has been meticulously maintained with only one owner who has used her privately through the years. To ensure she remains contemporary, she has undergone a refit in 2018 and again in 2020. Designed to accommodate large groups and provide an exceptional experience on board, she can accommodate up to 16 guests. No element is spared on their stay, from dining and cruising to sleeping.
Media Gallery
Moneikos Through the Lens
Access All Areas
Exceptional Cabins
Moneikos can accommodate up to sixteen guests across her luxurious cabins. They are split across all three decks with a lift that connects them for complete ease. Rarely seen on yachts, the Owners Cabin is on the upper deck, just below the sun deck. It is vast in size and provides 180-degree panoramic views out to sea. It is the ultimate design that offers full privacy for families on board.
Inviting Interiors
Moneikos has drawn attention to different areas from most yachts. She offers vast interior volume with a mostly shaded sun deck. Her focus is to provide guests with social spaces for all, inviting them to wine, dine, socialise and entertain in all areas. Guests are invited to enjoy all spaces from her cabins, to the main salon through to her sun deck.
Accommodation
Room for All
Cabin arrangement.

Owners Suite
Located on the upper deck is the Owners Suite. It offers vast space and 180 degree panoramic views.

Main Deck Cabins
The main deck has one double and two twin cabins. Two can be converted into a full-beam VIP suite.

Lower Deck Cabins
The lower deck is home to two doubles and two twin cabins. All levels can be accessed via a lift.
More Yachts Like Moneikos
Benetti SpA
Brodosplit Inc.
Your Privacy
We use cookies to enhance your browsing experience, analyse our traffic and assist in personalised marketing. By selecting “Allow Cookies”, you consent to our use of cookies.
LET'S CHAT.
Get in touch with one of our teams around the world.
Where you'll find us
Monaco — MC
London — UK
Fort Lauderdale — US
Auckland — NZ
27,890,000 EUR
62M CODECASA 2006 (2020)

Asking price
In addition to its magnificence, the 62-meter MONEIKOS yacht, which has only one owner and is always used privately, exudes an intimate family vibe. For a smoother cruise, it has NAIAD DYNAMICS Zero Speed stabilization. The inside, created by Studio Dedalo, features traditional design, priceless timbers, and lacquered ceilings. The exterior, created by Della Role, has dark bands that conceal rectangular windows. Eight bedrooms on the yacht, including an owner's suite with sweeping views, can sleep 16 people. Technical quarters and a sizable garage with two Castoldi custom tenders are located on the lower deck. The boat can travel 6,000 miles at a top speed of 17.5 knots.
Key features
- Only one owner and always privately used since built
- Meticulously maintained throughout the years
- 3.500 E/H on the engines
- Latest AV/IT, radar and satellite system including a 5G antenna installed
- Naiad dynamics zero speed stabilisation system
- Fully-equipped gym on bridge deck
- 8 cabin configuration with master stateroom on upper deck and 180° panoramic view
- Timeless interior design featuring precious woods such as African wenge and maple
- Elevator that serves every deck
- A dedicated galley for guests
- Large garage with space for two tenders of 7M/23FT and 4.8M/16FT

Any question? Get in touch with us.

Receive the newsletter

Find anything, super fast.
- Destinations
- Documentaries
Moneikos Specifications
- Name Moneikos
- Model Custom
- Hull NB C.112
- Hull Colour -
- Naval Architect Codecasa
- Exterior Designers Codecasa Della Role Design
- Interior Designers Della Role Design Studio Dedalo
- Length Overall 62.0m
- Length at Waterline -
- Draft (min) -
- Draft (max) 3.7m
- Gross Tonnage -
- Cabins Total 2
- Hull Configuration -
- Hull Material Steel
- Superstructure -
- Deck Material -
- Fuel Type -
- Manufacturer -
- Total Power -
- Propulsion Twin Screw
- Max Speed 17 Kn
- Cruising Speed -
- Fuel Capacity 160000
- Water Capacity 30000
- Generator -
- Stabilizers -
- Thrusters -
- Amenities -
- Yacht Builder Codecasa No profile available
- Naval Architect Codecasa No profile available
Yacht Specs
Other codecasa yachts, related news.

The global authority in superyachting
- NEWSLETTERS
- Yachts Home
- The Superyacht Directory
- Yacht Reports
- Brokerage News
- The largest yachts in the world
- The Register
- Yacht Advice
- Yacht Design
- 12m to 24m yachts
- Monaco Yacht Show
- Builder Directory
- Designer Directory
- Interior Design Directory
- Naval Architect Directory
- Yachts for sale home
- Motor yachts
- Sailing yachts
- Explorer yachts
- Classic yachts
- Sale Broker Directory
- Charter Home
- Yachts for Charter
- Charter Destinations
- Charter Broker Directory
- Destinations Home
- Mediterranean
- South Pacific
- Rest of the World
- Boat Life Home
- Owners' Experiences
- Interiors Suppliers
- Owners' Club
- Captains' Club
- BOAT Showcase
- Boat Presents
- Events Home
- World Superyacht Awards
- Superyacht Design Festival
- Design and Innovation Awards
- Young Designer of the Year Award
- Artistry and Craft Awards
- Explorer Yachts Summit
- Ocean Talks
- The Ocean Awards
- BOAT Connect
- Between the bays
- Golf Invitational
- Boat Pro Home
- Pricing Plan
- Superyacht Insight
- Product Features
- Premium Content
- Testimonials
- Global Order Book
- Tenders & Equipment

Further €2M price drop on 62m Codecasa motor yacht Moneikos
A further €2,000,000 price drop has been announced on the 62-metre Moneikos, with Royal Yacht International 's Annalisa Mastella and Manuele Thiella acting as central agents.
Moneikos , which was built in steel and aluminium by Italian builder Codecasa in 2006, has been meticulously maintained since she was delivered, with only one owner who has used her privately. She was refitted in 2018 and again in 2020.
Moneikos comfortably accommodates a party of 16 in eight staterooms and benefits from a lift connecting all decks. Unusually, the owner’s suite is on the upper deck, immediately beneath the sundeck, and offers spectacular 180° panoramic views. This suite offers privacy for family life and can be enjoyed autonomously from the rest of the vessel.
A double and two twin guest cabins are located forward on the main deck, two of which can be converted into a full-beam VIP suite. The second guest zone comprises two double and two twin spacious cabins, at lower deck level.
Designed by Studio Dedalo, the interior is timeless with sumptuous seating creating an inviting and comfortable atmosphere. Precious woods, such as dark African wenge for the floors and light maple on the bulkheads, add warmth. Ceilings are hand lacquered.
Moneikos ' exterior, designed by Della Role , is characterised by dark strips that conceal vast dark-tinted rectangular windows and punctuate the levels of the superstructure. The sundeck is mostly covered, giving more internal volume and less of an emphasis on sunbathing.
A pair of 2,450hp Caterpillar 3516Bs give this yacht for sale a top speed of 17.5 knots and a cruising speed of 15 knots. Naiad zero-speed stabilisers keep her steady underway and at rest. At economical cruising speed, Moneikos ' range is an impressive 6,000 nautical miles.
Moneikos ' asking price is now €27,890,000 (VAT paid) and will be available to view at the Monaco Yacht Show.
More about this yacht
Similar yachts for sale, more stories, most popular, from our partners, sponsored listings.

YACHT FOR SALE
In addition to its magnificence, the 62-meter MONEIKOS yacht, which has only one owner and is always used privately, exudes an intimate family vibe. For a smoother cruise, it has NAIAD DYNAMICS Zero Speed stabilization. The inside, created by Studio Dedalo, features traditional design, priceless timbers, and lacquered ceilings. The exterior, created by Della Role, has dark bands that conceal rectangular windows. Eight bedrooms on the yacht, including an owner’s suite with sweeping views, can sleep 16 people. Technical quarters and a sizable garage with two Castoldi custom tenders are located on the lower deck. The boat can travel 6,000 miles at a top speed of 17.5 knots.
BUILT / REFIT:
NUMBER OF GUESTS:
NUMBER OF CABINS:
CRUISING SPEED:
HULL MATERIAL:
Key Features

SHARE THIS YACHT
Enquire now

The inaugural charter season

STAY IN TOUCH
97 133 Saint Barthélemy French West Indies
Home | Charter | Sales | Enquire
Terms & Conditions
Copyright© 2023 ‚ Eden Rock – St Barths | Developped by Anthony Profit, kulturecom,

ARE YOU READY TO NAVIGATE,TRAVEL,SAIL,ROCK THE WORLD
Newsletter....
If you would like to discover more about Eden Rock Yacht Rental, you can receive the latest news by providing your contact details.
yacht sketch design

Top 8 Best Boat Design Software in 2024 (Free & Paid)
Written by: 3DSourced
January 16, 2024
Whether you’re a student, a hobbyist, or a professional, finding the right software is the key first step to designing a boat. However, with such a wide range of programs available, you need to make sure you choose the best boat design software for you.
We usually talk about 3D software in relation to 3D printing, but 3D modeling techniques are used across many applications and industries, including boat design. In fact, 3D printing is becoming increasingly prevalent in the boat design industry, with one example being Tanaruz’s 3D printed boats .
Quick Overview
- Free!ship : Best Free Boat Design Software for Linux
- Sailcut CAD : Free Sailboat Design Software
- Bearboat SP : Free Boat Designer for Small Boats & Kayaks
- DELFTship : Intuitive Free Boat Design Tool with Professional Option
- Fusion 360 : Best Free Boat Design Software for Beginners & Mac
- SketchUp : Best Boat Design App for iPad
- Autoship : Best for Naval & Marine Architecture, Best for Windows
- Solidworks : Best for Aluminum Boat Design Software & Best for Yachts
In this guide, we review several 3D ship design software to help you do just that. We’ll take a close look at both free and professional options, so that you’ll be able to find a suitable program regardless of your budget and experience.
Read more: our feature story on 3D printed boats
Best Free Boat Design Software
1. freeship – best free boat design software for linux.
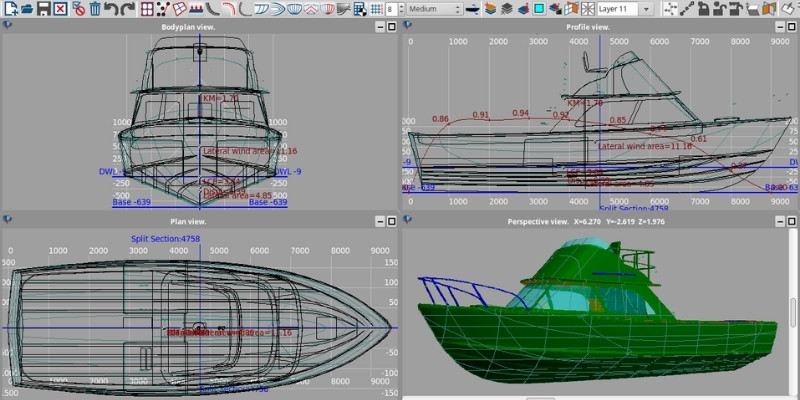
Completely free and open source
Subdivision modeling to design any hull shape
Can export designs in a range of file formats
Can submit support and feature requests
Positive reviews from users
Can be tricky for novices to get used to
Not available on Mac
Unlike most of the boat building software on our list, Free!ship isn’t developed by a company, but rather by an individual called Marven with a desire to make boat design accessible to anyone.
Free!ship is a surface modeling program for designing ships and yachts, using subdivision surfaces modeling rather than NURBs, providing the freedom to design hulls of any shape.
Available on Windows and Linux, you can get started with this free CAD software by automatically generating a basic boat structure to use as a template. You can then easily use the nodes on the structure, as well as a variety of tools like curve, split, collapse, and insert plane, to reshape the design to your liking.
You need to fill in certain parameters, such as:
- Boat length
- Beam length
- Longitudinal and vertical direction
Once you’ve done that, you can view your boat design in four different perspectives and every angle to help you finalize your structure.
Free!ship offers the option to fill out support requests, feature requests, and report bugs. However, bear in mind that design beginners may be better off with a professional free ship design software that has more support options and tutorials available, as you don’t get any training with Free!ship.
2. Sailcut CAD – Free Sailboat Design Software
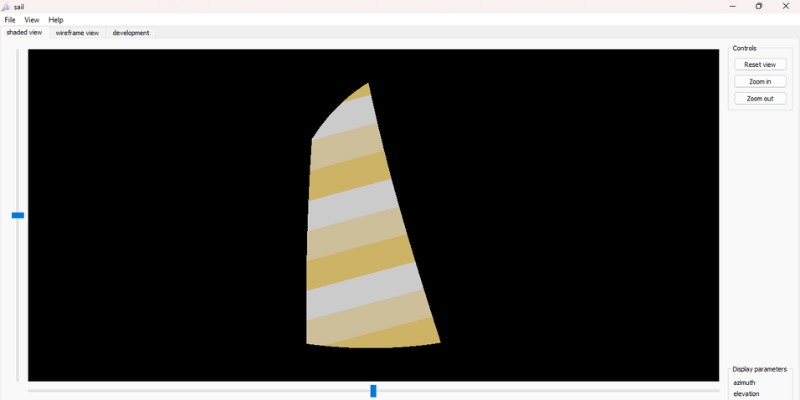
Specialist sailboat design software
Easy to use node editing
Supports a variety of sail designs
Export designs in different file types including DXF files
Not suitable for designing other boat types
If you’re looking for a free small boat design software specifically geared towards designing sails and sailboats, you can’t go wrong with Sailcut CAD .
This design and plotting software can be used to design the sail, hull, and rail of a boat, in addition to precisely computing panel development in flat sheets.
You can use it for a variety of different sail types, including wing sails, cross cut, twist foot cut, vertical cut, mitre cut, and radicul cut, so it’s a versatile tool that will suit virtually any sailboat designer.
The software provides a base design template that you can then edit and view in a variety of formats, including shaded, wireframe, and development. It provides control over all the key dimensions of your sailboat, such as boat length, gaff round, and seam width.
Sailcut provides documentation that explains how to use it for CAD as well as community mailing lists and a bug tracker where you can report issues.
3. Bearboat SP – Free Boat Designer for Small Boats & Kayaks
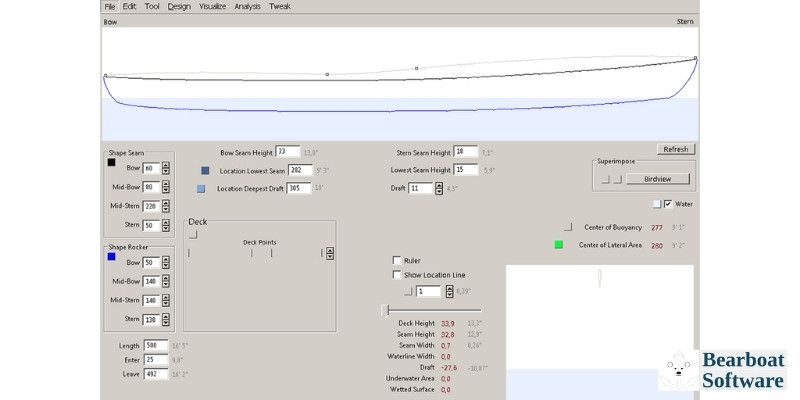
Specialist kayak design software
Simple to use
Control all aspects of your design
Multiple view options
Advanced tools like wetting
Not suitable for larger boat designs
Dated interface
Bearboat SP is a specialist kayak design software that can also be used to design other similar types of small boats.
People have been using Bearboat to design kayaks since 1998 – and it’s the most popular program for this specific type of boat design.
It’s a fairly simple, no-frills software that makes it easy to get stuck straight in. You begin by filling in the core boat hull parameters, such as length, stability, and design deplacement, and then just click the ‘create’ button to generate your base kayak template.
From there, you can go about making structural changes to aspects like shape seam, bow and stern seam height, and rockers parameters. You can also easily change dimensions using the nodes on the 2D wireframe design.
There are three viewing options – bird view, side view, and cross-section view – for inspecting your design from different perspectives, as well as options such as changing the color of the wireframe design for easier analysis.
Advanced features include the ability to view the wetted surface and underwater area, and a drag spreadsheet that contains all the parameters of your boat design, making Bearboat SP a well-rounded boat design tool overall.
4. DELFTship – Intuitive Free Boat Design Tool with Professional Option
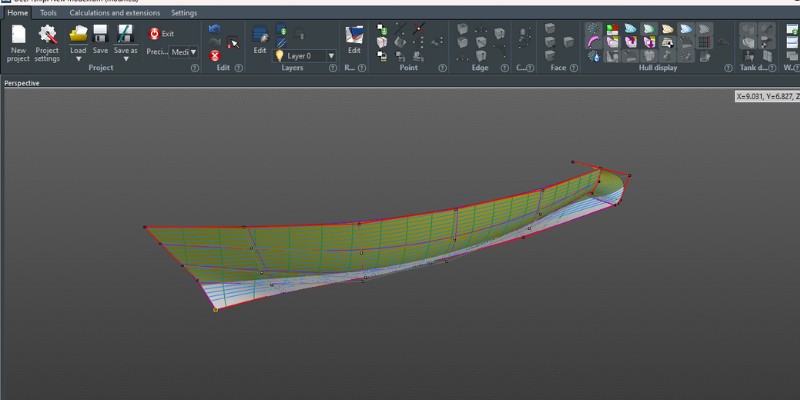
More up-to-date and intuitive than other free boat design software tools
Impressive model rendering
Professional license and extension options
Perform basic calculations to check buoyancy and other factors
Free version has limited features compared to paid version
DELFTship is another great free boat design software, and offers a somewhat more professional and up-to-date solution versus Sailcut and Free!ship, with more impressive renderings than other free programs.
This 3D hull form modeling program is very intuitive with a range of easy-to-use design features, including lots of nodes that make it simple to edit your base model just by dragging and dropping.
You can inspect your models from five different viewpoints and convert them to wireframes and other formats to better analyze structure. Features like the keel and rudder wizard make it simple to design additional components of your boat.
DELFTship provides an unlimited free version alongside a professional license that costs $160. You can also add on extensions and board stability analysis calculations upon request for additional fees.
Even without the paid license you can still use DELFTship free to perform basic hydrostatic calculations and resistance calculations to help improve the precision of your designs, making this one of the most impressive free boat design tools.
5. Fusion 360 – Best Free Boat Design Software for Beginners & Mac
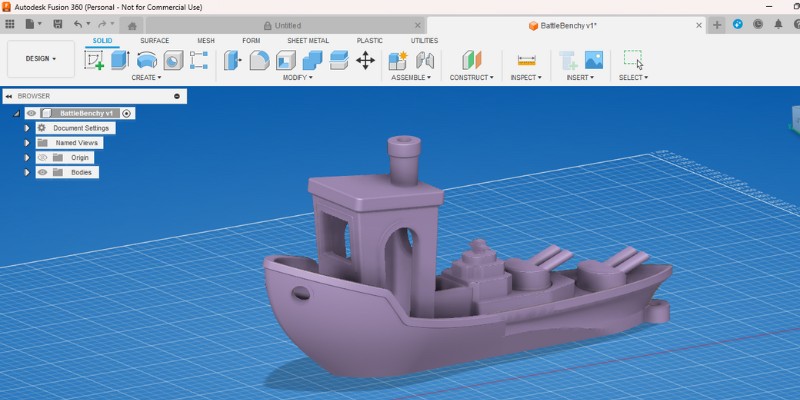
More beginner-friendly than other boat design software
Lots of learning resources & tutorials
High quality, flexible 3D modeling tool
Impressive renderings
Available on Mac
Not a specialist boat hull design software
Unlike the other programs we’ve covered so far Fusion 360 is a general purpose 3D modeling software that’s not specifically made for boat designing. However, it’s still widely used in boat designing, and its more general nature has some advantages.
For starters, designing a boat is a fairly large and complex task, and the more specialist software like Free!ship and Bearboat SP are complex if you’re new to computer aided design.
While Fusion 360 still has a learning curve, it’s one of the best designed, intuitive, and beginner-friendly 3D modeling software out there. On top of that, it has a huge range of learning resources and tutorials, great support, and a large user community, so it’s very popular among new designers.
In fact, there are a variety of YouTube videos and written tutorials showing how to use Fusion 360 for boat design and for different types of vessels, including yachts and canoes. These include videos showing how to design wooden boats , so it’s a good choice if you’re looking for a plywood boat design software.
Another benefit of Fusion 360 is that, unlike most naval architecture boat design software, it’s available on Mac. It even has iOS and Android apps that allow you to view designs and collaborate via your smartphone or tablet.
Fusion 360 is also free for three years as long as you’re using it non-commercially.
Best Paid Boat Design Software
6. sketchup – best boat design app for ipad.
- Price : $119 a year for the app (free online version available)
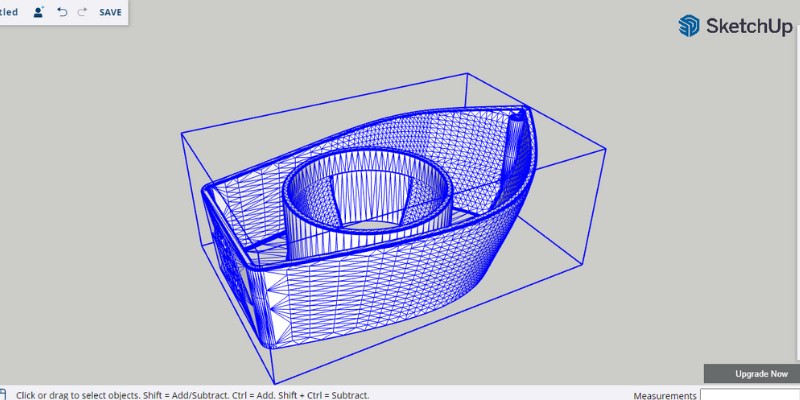
3D modeling iPad app
High quality renderings
Intuitive and beginner-friendly
Free online version available
Not specialized for boat design
SketchUp is another general purpose 3D software used for boat design. While it’s not one of the most widely used boat design programs, the reason it’s on our list is that it’s one of the few premier 3D CAD tools that has a fully-fledged mobile app for iPad.
While some programs like Fusion 360 have viewer apps, these don’t have the modeling tools of their desktop counterparts. However, with the SketchUp iPad app, you can enjoy advanced modeling on a tablet, and you can even get creative using an Apple Pencil stylus.
There are a variety of tutorials and videos showing how to design boats with SketchUp, and as a user-friendly software it’s a good option for beginners. SketchUp also boasts high quality renderings for producing 3D boat designs that you can easily share with anyone.
While the SketchUp boat design app has a yearly fee, you can also use the software for free using the online-only version, or choose from a variety of desktop licenses that vary in terms of features and storage.
SketchUp also offers iPhone and Android apps, although these are more stripped back versions more suited to viewing and sharing designs on your mobile.
7. Autoship – Best for Naval & Marine Architecture, Best for Windows
- Price : upon quote
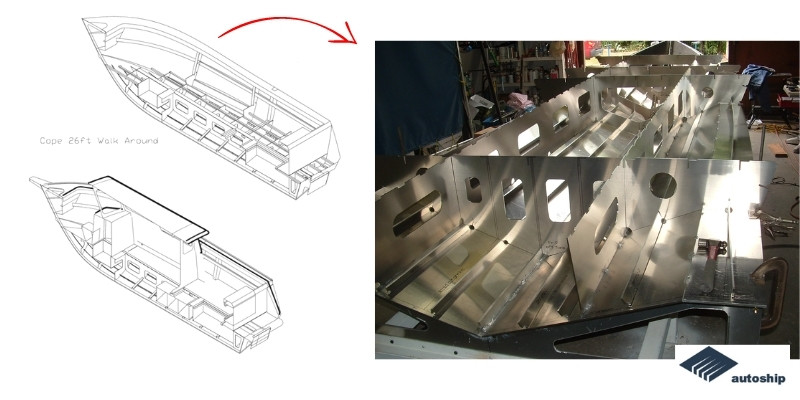
Large software suite that covers the entire boat design pipeline
Used by professional boat manufacturers
Highly intuitive NURBs modeling
Comprehensive testing features and data management
Extensive training and support
Can be used to create load plans
Not available on Mac
Steep learning curve
Autoship is a software suite designed for professional naval and marine architects that provides solutions for every aspect in the boat design process, from modeling to construction and load planning modules for more optimal loading.
In terms of design, Autoship software offers five different CAD/CAM solutions:
- Autoship Pro – a hull design and surface modeling program.
- Modelmaker – for creating 3D models of vessels and components.
- Autohydro Pro – for analyzing hydrostatics and stability of your models.
- Autoplate – a plate design, expansion, and management system.
- Autopower – for resistance and powering predictions.
So, you can create a package with any number of these programs based on your needs. The great thing about Autoship software is all the programs are fully integrated, so any changes made to your model integrate into each solution.
Autoship Pro is the primary design solution in this suite, with a vast array of advanced features for designing vessels. Based on NURBs modeling, the intuitive interface allows you to work in up to four views simultaneously with ten levels of zoom and unzoom for top precision.
Some of the impressive features of this vessel design software include extensive context menus to help speed up operations, the ability to color surfaces so it’s easy to pick out parts in complex designs, curvature displays for curves and surfaces, hydrostatic and resistance calculations, and strength assessment tools.
Overall, with its mix of powerful design, testing, and engineering features, Autoship is one of the most complete boat design software on the market.
8. Solidworks – Best for Aluminum Boat Design Software & Best for Yachts
- Price : upon quote
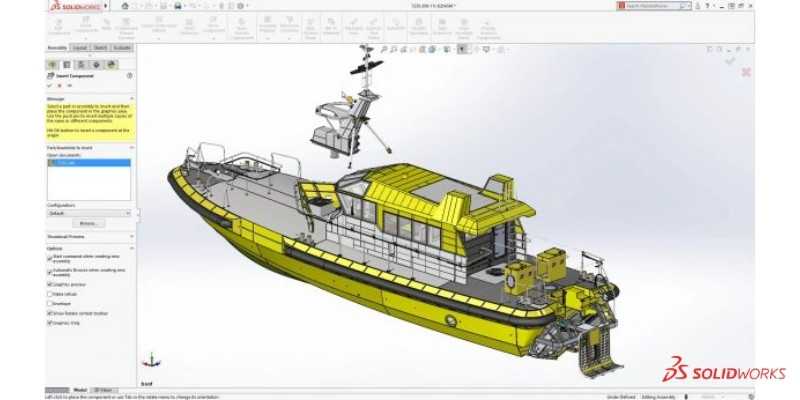
Solidworks is one of the most advanced 3D CAD/CAM software out there and is widely used across design and engineering industries, from automotive to aerospace as well as boat design.
In fact, this software is used by a number of leading boat manufacturers. One such example is Kvichak Marine Industries, a Seattle-based maker of high quality aluminum vessels, including both passenger and industrial boats.
In this v i deo , the assistant chief engineer explains how Solidworks’ highly precise 3D modeling tools allow them to improve processes by spotting issues quicker and therefore improve efficiency, with the ability to inspect every element from the individual pipes within hulls to the connections within engines.
Solidworks’ extremely advanced and flexible modeling allows you to create any type of boat you like. There’s even an eBook that explains each step in designing a superyacht using Solidworks.
While this software is mostly used by professional companies, there are also numerous YouTube videos showing you how to design a boat with it, so it’s accessible to amateurs.
What is Boat Design Software?
A boat design software is a program used to sketch, plan, and model a boat in 3D. Popular boat design programs include Free!ship, Solidworks, Fusion 360, and Autoship.
What is naval architecture?
Naval architecture is the processing of designing and engineering marine vessels like ships and boats, as well as their parts. Naval architects also work in boat and ship repair.
Do I need special software for designing boats?
You don’t need a special boat design software to design boats and ships. While there are a number of specialist boat design software tools out there, general 3D modeling CAD programs like Fusion 360 and AutoCAD are also used for this purpose.
What Can You Do With Boat Software?
All boat software have different features that determine what you can do with them. For example, certain programs are designed for creating certain types of boats, such as kayaks and sailboats, so this is the first consideration you need to make to find a suitable program.
More expensive programs typically offer a much wider range of features than paid versions. At the top end are industrial solutions like Autoship and Solidworks, which offer extremely high quality and flexible modeling tools and provide support for testing, manufacturing, and engineering processes, so they’re complete solutions.
There are also software like DELFTship and Fusion 360 that provide both free and paid versions, so you can try out the free versions and then upgrade if you want the extra features available on the paid licenses.
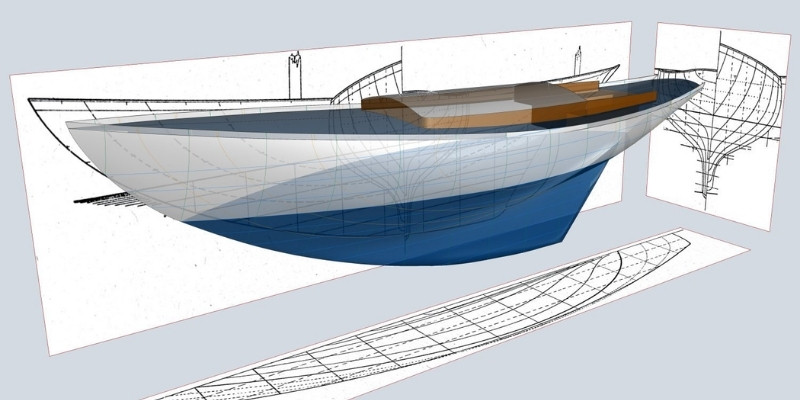
Buying Guide – Things to consider when choosing boat software
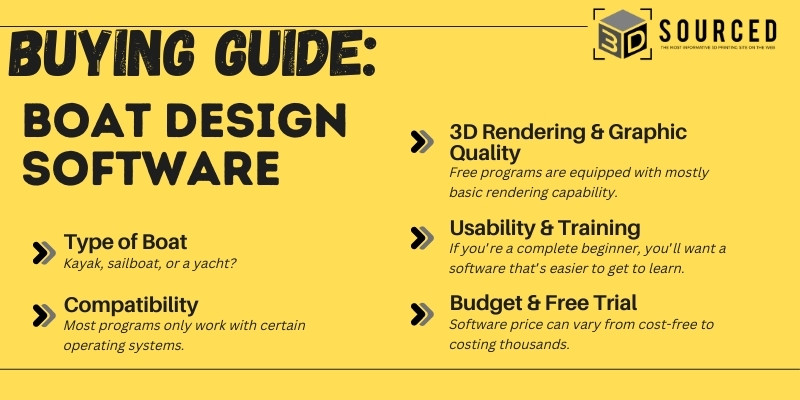
Type of Boat
Boats come in all different shapes and sizes, and some software are specially built for designing certain types of boats. For example, Bearboat SP is primarily geared towards kayak designing, while Sailcut is for sailboats.
On the other hand, general 3D modeling software like Fusion 360 and Solidworks are more flexible, so you could use it as a Yacht design software and for other types of boats. The benefits of this are the increased flexibility and beginner-friendliness, but these general programs can lack some of the more specialist features that the likes of Bearboat SP and Sailcut have.
Compatibility
The device you’re using is going to have an impact on what naval architecture software you use, as most programs only work on certain operating systems.
In fact, the majority of boat design software are only compatible with Windows. If you’re looking for a boat design software for Mac, Linux, or iPad, you may be best off using a more general purpose 3D modeling software like Fusion 360 or SketchUp.
3D Rendering & Graphic Quality
Free programs like Free!ship, Sailcut, and Bearboat SP are all great for creating precise boat designs at no expense, but in terms of graphics and 3D model rendering, they’re all very basic.
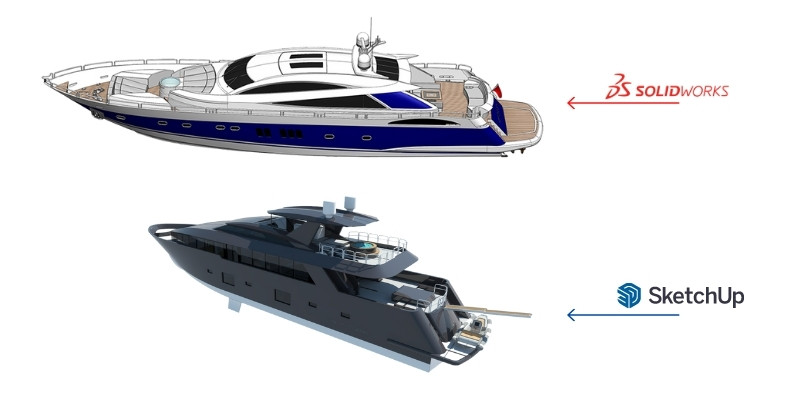
This isn’t unusual when it comes to free programs, and if you’re not bothered about graphics then it’s no issue. However, if you do want to create higher quality models and renderings – which is especially important if you’re a student or aspiring professional boat designer – then you’ll need a program that provides this, such as Solidworks or Autoship.
Usability & Training
Boat design isn’t exactly a simple process, so if you’re a complete beginner, you’ll want a software that’s easier to get to grips with.
The free boat design software we’ve covered are all fairly simple to use, but the level of intuitiveness and support varies. If you’re a complete newbie to computer design, you may want to go for a widely used modeling software like SketchUp or Fusion 360, both of which boast great support, large communities, and more tutorials than specialist boat structural design software.
Budget & Free Trial
The price of boat design software can vary a lot, from free programs to expensive professional solutions like Solidworks and Autoship that can cost thousands, so bear this in mind. Many paid boat design software offer free trials, so you should definitely take advantage of this to try a program out.
What software is best for basic boat design?
Free!ship, Delftship, and Sailcut are all popular free software that allow you to create basic boat designs.
How do you design a yacht?
If you want to design yachts, the first step is to find a high quality yacht designing software such as Solidworks or Autoship.
How do you become a boat architect / ship designer?
To be a boat architect or ship designer you need to first obtain a relevant degree, such as a BEng or MEng in naval architecture.
How much do yacht architects make?
Yacht and naval architects can make anywhere from $60,000 to $150,000 depending on their experience and position, with the average salary around $75,000.
Autoship, Solidworks, Maxsurf, and OrcaFlex are all popular marine design software that are used in professional ship design.
To become a boat designer you first need a degree in a relevant subject, such as naval architecture, ship science, or marine technology.
The best way to learn how to make a boat hull in Solidworks is by watching one the boast hull design tutorial provided by Solidworks Product Manager Mark Biasotti.
The first step to designing a yacht is finding a suitable CAD software, such as Solidworks or Fusion 360.
Lightning CAD Dock Designer is one of the most popular boat dock design software.
Related posts:
- Top Free CAD Software for 3D Printing For Every Skill Level
- Best 2D & 3D Car Design Software in 2022
- Top Picks For Beginner & Pro Free Furniture Design Software
- Best PCB Design Software
- Free Floor Plan Software
- Garage Design Software
- Great Pool Design Software
Was this content helpful? Give us your feedback here.
Learn More About 3D Sourced

6 Best Large 3D Printers in 2024 (All Budgets)

5 Best 3D Printers for Miniatures & Terrain in 2024

4 Fastest 3D Printers in 2024 (All Budgets)
The 56+ Coolest Things To 3D Print in 2023

44 Common 3D Print Problems – Troubleshooting Issues 2023

13 Best Free 3D Modeling Software (For Beginners) 2024

11 Best 3D Printers in 2024 (All Budgets)

5 Best 3D Printers For Beginners in 2024
Exceptional value with anycubic’s latest 3d printer deals.

40+ 3D Printing Industry Statistics (2024 Update)

22+ Coolest 3D Printed Robotics Projects (2024 Update)

8 Best DIY 3D Printer Kits in 2024 (From $150!)

3D Printing In Space – Top Projects in 2023
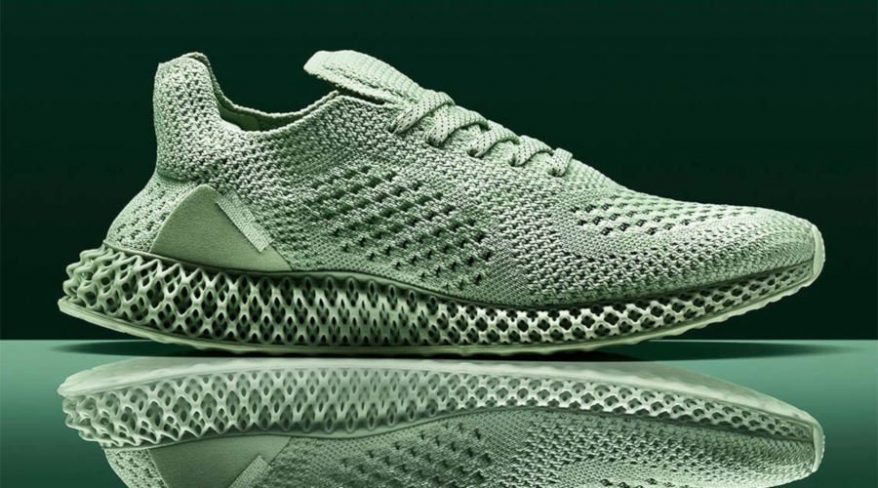
Best 3D Printed Shoes in 2023 (Sneakers, Heels & More)

The Best 3D Printer Buyer's Guide Resource & 3D Printer Reviews
[email protected]
3D Printers 3D Scanners 3D Software Guides Rankings Interviews News
Most Popular
Best 3D Printers Best 3D Scanners Best 3D Modeling Software Best 3D Slicers Best Resin 3D Printers Fastest 3D Printers Best Large 3D Printers
Useful Links
About us About the team How we do our reviews Careers Contact Us
Sign up to our newsletter
Privacy policy
Affiliate disclaimer
Editorial policy
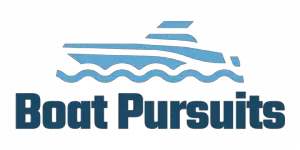
How To Draw A Yacht Step By Step? (A Guide For Beginners)
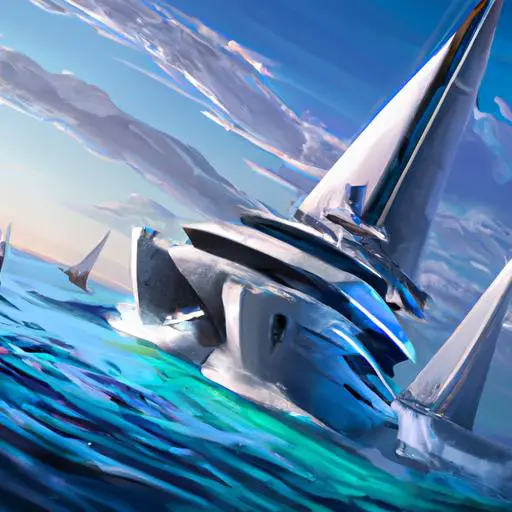
Do you want to learn how to draw a beautiful yacht? Drawing a yacht can be a fun and rewarding project, even for beginners! In this guide, we’ll walk you through the basics of yacht design, from creating a basic outline of the hull to adding small details like rigging.
With a few simple steps, you’ll be able to draw a stunning yacht of your own.
Let’s get started!.
Table of Contents
Short Answer
Start by sketching out a basic outline of the yacht, focusing on the shape and overall size.
Add details such as the deck, windows, and masts.
Shade in the parts of the yacht to give it depth.
Add the details of the rigging, flag, and other decorations to finish the drawing.
Understanding the Basics of Yacht Design
When it comes to yacht design, it is important to understand the basics before attempting to draw a realistic version of a yacht.
To successfully draw a yacht, you must first understand the different components of a yacht.
A yacht is made up of a hull, deck, cabin, and superstructure.
The hull is the main body of the yacht, and is typically made out of fiberglass or steel.
The deck is the top surface of the yacht, and is usually made from teak or synthetic materials.
The cabin is the interior of the yacht, and contains the living and dining areas.
Finally, the superstructure is the upper part of the yacht, and is typically made of metal or wood.
In addition to understanding the components of a yacht, it is also important to understand the different styles of yacht design.
The most common styles of yacht design are the sailboat, powerboat, and motor yacht styles.
Sailboats are designed to be powered by sails, while powerboats are designed to be powered by an engine.
Motor yachts are designed to combine the power of an engine with the luxury and comfort of a sailboat.
By understanding the different styles of yacht design, you can better visualize what a realistic yacht should look like.
Create a Basic Outline of the Yacht’s Hull

Drawing a yacht can be a great way to express creativity and have fun.
To get started, create a basic outline of the yacht’s hull.
Start by sketching a few basic shapes, such as a square or rectangle, to represent the main body of the yacht.
Then, draw a line down the middle to create the centerline of the yacht.
After that, use a ruler to draw the keel line, which is the line that runs along the bottom of the hull.
Lastly, draw the gunwales, which are the sides of the yacht.
Once you have the basic shapes and lines in place, you can begin adding details to your drawing.
Add Details to the Hull
Once you have sketched a basic outline of the yacht’s hull, it’s time to add in the finer details! Start by drawing any windows and doors, as well as any other features you want to include.
For example, if you’re drawing a sailboat, you might want to add in a mast, sails, and other rigging.
If you’re drawing a powerboat, you could add in an engine, propellers, and other mechanical components.
When you’re adding details, it’s important to pay attention to the proportions and shape of the yacht.
Keep the windows and doors proportional to the size of the yacht, and use curved lines and smooth angles to create a realistic shape.
If you’re feeling adventurous, you can even draw the interior of the yacht, complete with furniture, beds, and other amenities.
Once you’re happy with the details, use a pen or marker to trace over your lines and make them stand out.
Erase any unwanted pencil marks, and you’re ready to move on to the next step.
Draw the Deck of the Yacht

Drawing the deck of a yacht is an important step in creating a realistic and detailed picture.
To draw the deck, start by sketching out a basic outline of the main deck, including the sides, bow, and stern.
From there, add details such as windows, doors, hatches, and any other features you wish to include.
Depending on the type of yacht, you may want to add a flybridge, which is an upper deck located above the main deck.
To complete the deck, be sure to add details such as portholes, lifeboats, and masts.
With patience and practice, you can create a realistic deck of a yacht that will impress your friends.
Draw the Cabin and Mast
Once you have the basic outline of the yacht drawn, the next step is to draw the cabin and mast.
Start by drawing the cabin, which is usually a box-like structure at the back of the yacht.
Make sure to draw the cabin accurately in proportion to the rest of the yacht and add small details such as windows, doors, and handles.
Next, draw the mast.
This is a tall vertical structure that is usually placed in the center of the yacht.
Start by drawing a long vertical line, then add details such as the crossbar and any rigging.
If youre feeling adventurous, you can even add a flag to the top of the mast! Remember, the key to drawing a realistic yacht is to take your time and be patient.
Take the time to draw each individual detail accurately and dont be afraid to make mistakes they can be easily corrected.
With practice and patience, you can create a beautiful and realistic drawing of a yacht that will be sure to impress your friends!.
Add Rigging and Other Small Details

When youve completed the main outline and features of the yacht, its time to add the rigging and other small details.
Rigging refers to the ropes, cables, and sails that are used to navigate and maneuver a yacht.
To draw the rigging, start by sketching out the main ropes that connect the sails to the hull.
You can also add smaller ropes that hold the sails in place.
Next, draw the sails in place, making sure each sail is connected to the main ropes you drew earlier.
The details of the sails will vary depending on the type of yacht you are drawing, but the basics are the same.
Once youve finished the sails, you can add the mast, which is the vertical post that the sails are attached to.
Finally, you can add any additional details that you like.
This could include flags, seagulls, or other small details that will make your drawing look more realistic.
You can also add shading and highlights to give your drawing more depth and realism.
With patience and practice, you can create a realistic drawing of a yacht that will impress your friends.
Practice Makes Perfect
Drawing a yacht can seem intimidating, but with the right techniques and a bit of practice, you can create a realistic drawing of a yacht that will impress your friends.
The key to success when it comes to drawing or painting is to practice and refine your skills.
Start by sketching a basic outline of the yachts hull, and then add details such as windows, doors, and other features.
Work at your own pace and dont be afraid to make mistakes and experiment with different techniques.
It’s also important to pay attention to the details when drawing a yacht.
Take your time to add small details like the rigging and flag.
These small details can make a big difference in the overall look of your drawing.
Be sure to use light, even strokes when shading and blending colors and lines.
This will help you achieve a more realistic look.
Finally, take a step back and look at your drawing from different angles.
This will help you identify any areas that need improvement and make any necessary adjustments.
With patience and practice, you will be able to create a realistic drawing of a yacht that will truly impress your friends.
Final Thoughts
Drawing a yacht doesn’t have to be intimidating.
With a few simple steps and some practice, you can create a realistic and impressive drawing of a yacht.
Start by understanding the basics of yacht design, sketching out the hull, and adding details.
Then, draw the deck, cabin, and mast before finishing off with rigging and small details.
With practice, you can create a beautiful drawing of a yacht!.
James Frami
At the age of 15, he and four other friends from his neighborhood constructed their first boat. He has been sailing for almost 30 years and has a wealth of knowledge that he wants to share with others.
Recent Posts
Does Your Boat License Expire? Here's What You Need to Know
Are you a boat owner looking to stay up-to-date on your license requirements? If so, youve come to the right place! In this article, well cover everything you need to know about boat license...
How to Put Skins on Your Boat in Sea of Thieves? (Complete Guide)
There is a unique sense of pride and accomplishment when you show off a boat you customized to your exact specifications. With Sea of Thieves, you can customize your boat to make it look like your...

How to Draw a Yacht
Kids can learn how to draw a yacht by following the images in this basic guide.
Included are 9 easy steps to follow, kids will enjoy drawing their own yacht on paper. Also included is a downloadable version of this yacht drawing tutorial.
Ideal for art teachers and homeschoolers looking to teach kids how to draw a yacht.
Finally learn to draw your very own nautical themed artwork by following this tutorial at your own pace.
- Drawing Paper
- Crayons or Colored Pencils
- Black Marker (optional)
- How to Draw a Yacht Printable PDF (see bottom of lesson)

By the end of this lesson we will arrive at a finished drawing of a yacht by creating one part at a time. It will take 9 steps in total as we continue to create each section which will get us closer to the completed drawing. The final drawing will be embellished with color resulting in a drawing you will be proud to show off!
Time Needed: 30 minutes
Outline The Hull

Outline the hull by making a wide rectangular shape
Draw A Superstructure

Let’s start adding a stack of superstructures on the yacht! Form the shape as shown with a small part on the left sticking out.
Draw Another Superstructure

Draw a smaller superstructure on top similar to the previous step.
Draw The Topmost Superstructure

Draw the topmost superstructure by forming a smaller shape like in the previous steps as shown.
Outline The Windows

Outline the windows by drawing a line on each superstructure as shown.
Form The Shape Of The Windows

Form the shape of the windows by creating vertical lines.
Add The Portholes

Let’s add portholes across the hull by making ring shapes.
Draw The Body Of Water

Draw the body of water surrounding the yacht by making wavy horizontal lines.
Complete The Yacht Drawing
Let’s finish the yacht drawing by adding some color! First, color the windows on the superstructures with a dark purple crayon. Next, shade the portholes with orange and blue crayons. Now, fill in the rest of the yacht with a white crayon. Then, color the sky with a light blue crayon and the body of water with a dark blue crayon.
How to Draw a Yacht PDF Download
Click the link below to view or download this drawing lesson. The PDF is a printable drawing lesson for How to Draw a Yacht . The last page of the downloadable PDF includes a coloring book page with just the outlines and an extension exercise for prompting kids to get creative!
Leave a Reply Cancel reply
Your email address will not be published. Required fields are marked *
- KM Yachtbuilders
- The Shipyard
- - Aluminium
- - The People of KMY
- - Custom Yacht Builders
- - Design Process
- - Building Process
- The Services
- - Brokerage
- - Painting Service
- - Customer Care
- - Build Your Own Yacht
- - Bestevaer
- - Sailing Yachts
- - Motor Yachts
- - Visit the Shipyard
- - Partnerships
- - Careers (Dutch)
Design process
Getting to know you and what is important for you is the foundation on which we build your dream boat.
Home › The shipyard › Design process
The process of yacht design
Drawing is just a small part of turning your ideas into a final design. Most of it is talking, asking questions, thinking, more talking and coffee. A lot of coffee.
Yacht exterior design
Using existing hull designs can shorten the lead time of your build. Hulls we’ve built before can be perfectly suited for your ideas. Drawings can simply be ordered form the naval architect and building can commence relatively quick.
Yacht interior design
Knowing the hull type, we can take your wishes and put them in a preliminary design. This will be a rough outline of the general arrangement (interior layout), a sail plan, a lateral view of the underwater hull and a deck plan. Together with you and the architect we can tweak this plan into a final design.
Building a yacht: step by step plan
After a first contact, usually by phone or email, we make an appointment to meet. Face to face, digital or in the flesh, whatever works best for you. We discuss initial ideas, wishes and demands. We want to get to know you and your sailing intentions, so we understand what kind of boat fits you. When we have a general idea of the intended use, the size, hull shape, riging wishes and budget, that’s when we can start sketching.
We draw our initial designs. Top view, side views. These sketches form the basis of a process that can take anything from a couple of months to more than a year. There are many choices to make. Shape, size, exterior, interior, materials, number of masts, huts, bunks, engine type to name but a few. After each round of schetches we discuss the design choices. If they meet your demands and how they have consequences for other wishes you might have. You can imagine how for example the choice for a lifting keel influences the interior.
Prepare for building
When the final drawings are approved, we can prepare for hull building. This means breaking the whole design down to a list of all parts and materials and checking their availability. Once we know when we can have all necessary materials, we can start planning the build.
Start building
The day we start the actual build is a special day. If in any way possible the owners are present and get the honour of performing the first weld, much like laying the first brick when building a new house.
When the hull is done and it is time to build the interior, we ideally make a mockup of the yacht so we can walk you through it and make sure we’re still on the right track.
Finishing touch
Now it’s time for finishing, electricity, plumbing and then we’re ready for testing.
Before we can launch, we test everything inside. Water, plumbing, lights, gas and if everything works as planned, it time to launch.
Launch time
The moment everybody has been waiting for. Launch time. But the yacht isn’t finished yet. The next step still holds some essential parts.
Getting ready
Mast, rigging and sails are installed. Quite important for a sail boat.
Now your yacht is ready to be tested in the field, or in our case in the lake, the IJsselmeer.
And then, after what usually has been more than 12 months, we can hand the ownership officially over to you.
A custom built yacht is unique. There is no way of knowing beforehand that what looked like an excellent idea on paper, will perform exactly as expected. So after a few weeks of sailing, you might want to come back and have some options changed or added. This is normal and we still have to build our first yacht that doesn’t need a few tweaks here and there before its new owners are perfectly happy.
Questions about the design process?
Please leave this field empty.
Subscribe to our newsletter and we'll keep you up to date with everything KMY.
By clicking 'Send', I consent to having KM Yachtbuilders store my submitted information, so they can respond to my enquiry. More information .
Contact person
Build your own yacht.
A yacht isn’t built in a day. For the future owner it starts when after years of dreaming they decide that the time to have their own yacht built is now.
Explore Bestevaer yachts
Designed by one of the world’s most legendary sailors as his private yacht. Brought to you by KM Yachtbuilders.
We’re sorry, but Freepik doesn’t work properly without JavaScript enabled. FAQ Contact
- Notifications
- Go back Remove
- No notifications to show yet You’ll see useful information here soon. Stay tuned!
- Downloads 0/60 What is this?
- My collections
- My subscription
Find out what’s new on Freepik and get notified about the latest content updates and feature releases.
- Ship drawing
- Sailing ship
- Shrimp boat
- Sailboat sketch
- Sail boat drawing
Yacht Sketch Images

- Add to collection
- Save to Pinterest
- ship drawing
- ship sailboat

- sailing ship

- beach doodle
- summer doodle

- nautical elements

- vintage sketch
- water doodle

- sailing boat

- summer travel
- summer holiday

- ship captain

- anchor rope

- abstract seamless
- seamless background

- summer watercolor
- summer time
- summer season

- vintage summer

- old school logo
- vintage logo

- beach banner

- cruise ship

- sailing logo

- bass fishing

- one line art

- sea drawing

- vintage t shirt
- shirt design

UNDERSTANDING BOAT DESIGN PROCESS: CONCEPT TO CREATION
The boat design process is a multi-faceted and technical endeavor that encompasses several stages, each with its own set of challenges and considerations. The process requires a comprehensive understanding of naval architecture, structural engineering, and materials science. In this article, we will outline the four primary stages of the boat design process and the specific technical considerations involved in each stage.
Stage 1: Conceptual Design
The initial stage of the boat design process is conceptual design. This stage involves creating initial sketches and concepts that will ultimately be refined and developed into a final design. During this stage, the designer must take into account factors such as the intended use of the boat, the type of water it will operate in, and the number of passengers and crew it must accommodate. Additionally, the designer will consider the overall aesthetic of the boat, including its lines, shape, and style.

- Brainstorming: The designer will gather information and ideas about the project and begin sketching various concepts that could work.
- Research: It is important to research the intended use of the boat and the type of water it will operate in, as well as the number of passengers and crew it must accommodate.
- Evaluation: After creating several concepts, the designer will evaluate each one, taking into account factors such as feasibility, cost, and overall aesthetic.
- Concept Sketches: The designer will sketch out different concepts, keeping in mind the intended use, size, and overall aesthetic of the boat.
- Profile/top view 2D: The designer will create a 2D profile and top view of the boat, which will provide a detailed view of the overall shape and layout.
Stage 2: 3D Visualization & Renderings
Once the designer has settled on a final concept, the next step in the boat design is to create a 3D visualization of the boat. This stage involves creating a detailed, three-dimensional model of the boat that can be viewed from all angles. The model will include all of the major components of the boat, including the hull, deck, and superstructure.

- Complete 3D model: The designer will create a detailed 3D model of the boat’s exterior, including all of the major components such as the hull, deck, and superstructure.
- Photo-realistic renders: The designer will then create photo-realistic renders of the boat, using advanced texturing, lighting, and rendering techniques.
Stage 3: Detailed Design & Construction Drawings
Once the 3D model is complete, the final step in the boat design process is to create detailed construction plans. These plans will include all of the information necessary to build the boat, including detailed plans for the hull, deck, and superstructure, as well as specifications for materials and components.

- Final hull shape optimization: The designer will use the results of structural calculations to further optimize the shape of the hull for improved performance and stability.
- Weight Estimate: The designer will also estimate the weight of the boat, taking into account all of the materials and components that will be used in its construction.
- Structural Drawings: The designer will perform structural calculations to determine the strength and stability of the boat. These calculations will take into account factors such as the weight of the boat, the forces it will be subjected to, and the materials used in its construction.
- Stability: The designer will also perform stability calculations to ensure that the boat will remain upright and stable in various conditions. This will include determining the center of gravity and the metacentric height of the boat.
- Resistance and Powering Calculation: The designer will also perform resistance calculations to determine the amount of drag the boat will experience in the water. This will be used to optimize the boat’s hull shape and propulsion system.
- CNC Files: The designer will create CNC (computer numerical control) files, which will be used to control computer-controlled cutting machines during the construction process. These files will contain precise instructions for cutting and shaping the materials used in the construction of the boat.
- Manufacturing Drawings: The designer will create detailed manufacturing drawings for each component of the boat, including the hull, deck, and superstructure. These drawings will contain all of the necessary information for the construction and assembly of the boat, including dimensions, material specifications, and fastening locations.
- Bill of Materials: The designer will also create a bill of materials, which is a comprehensive list of all the materials and components that will be required to construct the boat. This list will include items such as the type and quantity of materials, as well as the suppliers and vendors who will be providing them.
Stage 4: Launch & sea trials
After the construction is completed, the boat is launched into the water. This can be done by either hauling it out of the dry dock or sliding it down a slipway into the water. Sea trials: Sea trials are conducted to test the boat’s performance and seaworthiness. This includes testing the boat’s speed, maneuverability, stability, and handling. The boat is also checked for any leaks or other issues that may have arisen during the construction process. Any necessary adjustments or repairs are made before the boat is delivered to the client.

In summary, the boat design process is a complex and technical endeavor that involves several stages. Each stage requires a thorough understanding of naval architecture, structural engineering, and materials science. By following these stages and paying attention to the specific technical considerations involved, a designer can create a safe, efficient, and aesthetically pleasing boat that will meet the requirements of the client.
To read about the “ QUESTIONS TO ASK A DESIGNER TO BUILD YOUR DREAM BOAT “, click here
0 comments Leave a reply
Save my name, email, and website in this browser for the next time I comment.
- THE CHALLENGES Of SMALL CRAFT DESIGN COMPARED TO LARGER VESSELS
- UNDERSTANDING ROYALTY AGREEMENTS & DESIGN OWNERSHIP IN BOAT DESIGN
- FREQUENTLY ASKED QUESTIONS TO A BOAT DESIGNER: A COMPILATION
- ADVANTAGES OF HDPE COLLAR OVER REGULAR RIB
- HDPE’S EXCLUSIVE FEATURES DISTINCT FROM TRADITIONAL BOAT MATERIALS
Recent Comments
- Casey Lim on HDPE BOAT PLANS
- BRYN BONGBONG on HDPE BOAT PLANS
- Keith on HDPE BOAT PLANS
- Daniel Desauriers on WHY HDPE BOATS?
- November 2023
- October 2023
- February 2023
- January 2023
- September 2022
- January 2021
- ARTIFICIAL INTELLIGENCE
- boatbuilder
- BOAT CONSTRUCTION TECHNIQUES
- BOAT DESIGN COST
- boatdesign process
- CAREER PATHWAYS
- COMMERCIAL BOATS
- conventional boats
- custom boat
- DESIGN ADMINISTRATION
- DESIGN SPIRAL
- EXTREME CONDITIONS
- Freelance advantage
- freelance boat designer
- FRP Boat without Mold
- HDPE Collar
- INDIA'S MARITIME
- INVENTORY MANAGEMENT
- ISO STANDARDS
- Mass Production
- Monhull vs Catamaran
- Naval Architect
- Naval Architecture
- PLANING HULL
- Project Management
- Proven Hull
- PSYCHOLOGY OF BOAT DESIGN
- QUALITY CONTROL
- RECREATIONAL BOATS
- ROYALTY AGREEMENTS
- SANDWICH VS SINGLE SKIN
- SOLOPRENEUR
- YACHT DESIGN COURSE
- OC Wally Cento
- 84 Mini Maxi
- IMOCA Open 60
- Consultancy Services
- 30m Blue Water Cruiser
- 25m Explorer Yacht
- 24m Fast Cruising Catamaran
- 23m Performance Cruiser
- 20m Explorer Yacht
- 20m High Performance Cruiser
- 18m Blue Water Cruiser
- 15m Performance Cruiser
- 15m Explorer Yacht
- 12m Explorer Yacht
- Multihull Design
- 18m Explorer Yacht
- 40m Blue Water Cruiser
- 40m Cruiser Racer
- 33m Performance Cruiser
- 30m Wally Cento
- 24m ORCsy Racer Cruiser
- 24m Day Sailer
- Carbon Component Design
- Yacht Performance Development
- CFD and Model Testing
- Twin Rudder Steering Systems
- Custom Deck Hardware
- Modifications and Refit
- VPP Routing and Sail Analysis
- Classic Yacht Refit & Optimisation
- Engineering
- Rudder Design
- Brokerage Services
- 'Seahorse Magazine' #192
- Lucent #180
- Influence #171
- 'Eora' #169
- 'The Three Brothers' #168
- 'Edenred' #165
- Polka Dot #154
- 'Teata' #148
- ‘Sensei’ #131
- 'Sabre II' #93
- French Pineapple #79
- 'Letto Di Pletto' #47
- 'Mowgli' #41
- 23.8m Ultime Trimaran
- 20.7m Orma Trimaran
- 18.28m Orma Trimaran
- 16.75m Cruising Catamaran
- 16.1m Cruising Catamaran
- 12.8m Crowther Shockwave Catamaran
- 9.1m Seacart 30 Trimaran
- 26.3m Aluminium Sloop
- 22.38m Aluminium Classic Yacht
- 21.0m Steel Schooner
- 21.0m Aluminium Cruising Ketch
- 20.0m Aluminium Explorer Yacht
- 20.0m Luca Brenta Racer Cruiser
- 19.6m Aluminium Bluewater Cruiser
- 19.2m Aluminium Lifting Keel Sloop
- 18.23m Mylius Racer Cruiser
- 16.0m Sly Cruiser Racer
- 14.5m Aluminium Cruising yacht
- 13.87m Wooden Motor Sailer
- 11.6m Classic Pilot Cutter
- 25.25m Reichel Pugh Maxi
- 18.28m IMOCA 60 One Planet
- 18.28m O Canada IMOCA Open 60
- 18.28m Come in Vendee Open 60
- 18.23m Mylius FD Racer Cruiser
- 15.84m TP52 Racing Yacht
- 15.25m Pegasus Open 50
- 10.89m Figaro 3
- 10.1m Figaro 2
- 14.5m Aluminium Cruising Yacht
Sign-Up for News & Stories
Stephens Waring Yacht Design
Spirit of Tradition Yachts Designed In Maine
Home » News » SWD News & Stories » 7 Trends in Sailing Yacht Interior Design
7 Trends in Sailing Yacht Interior Design
Posted on March 14, 2023 and filed under SWD News & Stories
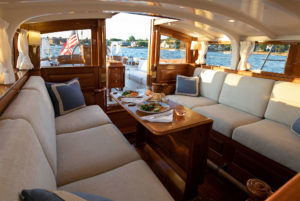
Interior designer Martha Coolidge, working with Stephens Waring Design, fine-tuned the style of the woodwork detail, panel layouts, light fixtures, and other elements of 65-ft ANNA’s appearance. Photo credit: Alison Langley
There’s some irony when it comes to looking at the hottest interior design trends for custom sailing yachts: much of the inspiration for today’s designs draw from the past – combined with modern innovation.
Interior designs that emphasize simplicity, balance, and natural materials are hardly revolutionary. Quite the opposite. But there is a new take and balance between old and new, iconic and innovative, that seems to provide the perfect balance for creating incredible interior spaces.
We’re exploring the top 7 trends in custom yacht design for 2023.
Natural Light and Connection Between Interior and Exterior Spaces
The use of larger windows is a trend that has been gaining popularity in yacht design in recent years, as yacht owners increasingly want to maximize their views of the surrounding environment and bring more natural light into their living spaces.
One way that yacht designers are incorporating larger windows is by using high-strength glass materials that can withstand the harsh marine environment. For example, tempered glass or laminated glass with multiple layers can provide the necessary strength and durability to withstand the wind, waves, and impact from flying debris.
In addition to using strong glass materials, yacht designers are also using innovative engineering techniques to maximize the size and placement of windows. Lightweight structural materials such as carbon fiber and titanium in the yacht’s construction, allow for larger windows without compromising the yacht’s structural integrity. In the photo of ANNA, above, the white-painted transverse structural knees are part of a carbon fabrication that strengthens the cabin and carries the mainsheet loads while blending into the classic joinery.
M ulti Functionality and Flex Spaces
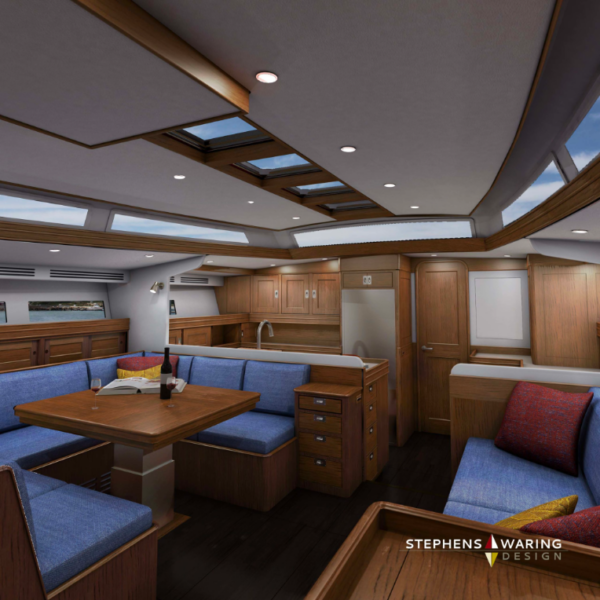
The design for 68-ft CIRRUS comes from blending 40’s & 50’s era style. The large saloon is designed to provide long-term comfort and versatility with innovative vertical storage and a vaulted ceiling that includes panoramic angled glass as well as overhead skylights. Design by Stephens Waring under construction at Jim Betts Enterprises.
Owners are spending more time aboard their vessels and are adding to the list demands and programmatic needs. These include home-office, fitness centers, gourmet kitchens, and gathering places for family and friends to spend longer durations of time together.
Because space is at a premium on a yacht, designers are creating multi-functional spaces that can serve multiple purposes. For example, a seating area that can be converted into a bed or a dining table that can be lowered to create additional seating. Clever storage solutions are also being incorporated into yacht design to make the most of available space.
Old World Charm Meets Modern Sensibilities: Spirit of Tradition
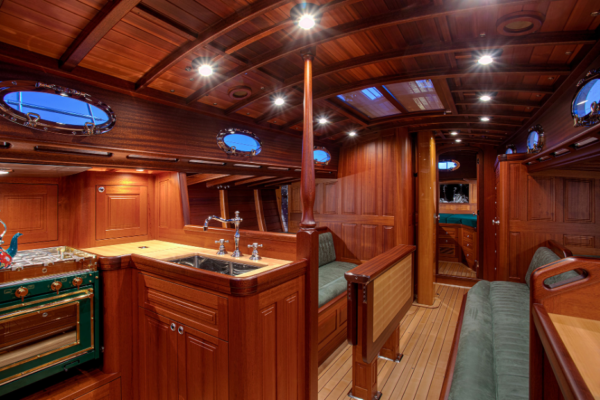
44-ft ITALMUS blends a 1940’s vernacular into the stylistic details and overall aesthetic of the yacht. The interior styling and design is aimed to mirror the era with a theme of highly crafted raised paneling and elegant joinery detail of select quarter sawn mahogany and finished in satin varnis. Design by Stephens Waring, built by Van Dam Classic Boats. Photo credit: Billy Black
Yacht designers have always had a particular reverence for heritage and history. The notion of heading out to sea conjures images of bygone eras past. Capturing that essence requires a balance that avoids becoming kitsch or contrived. While mid-century design may be considered the hot design trend of 2023, as designers steeped in a Spirit of Tradition design philosophy, we feel we’ve never left the genre.
Spirit of Tradition designs embody some historically identifiable link, particularly expressed in the shape and aesthetic exhibited in the design form of the hull and superstructure. Equally important, a Spirit of Tradition vessel must embrace modern development in materials, construction methods, mechanical systems and naval architecture science. Without the Spirit in development, we’re left with only Tradition.
Natural Materials
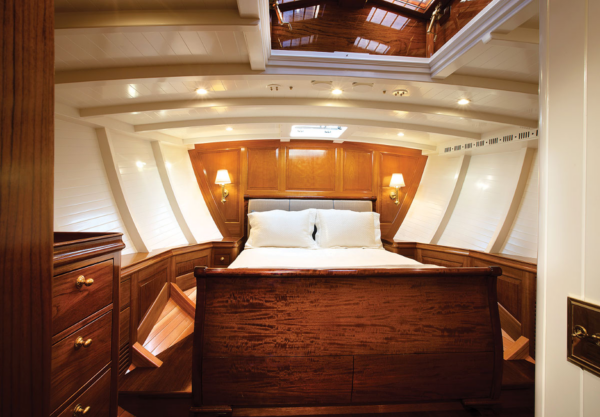
Douglas fir deck beams, traditional raised and v-groove paneling, bright varnish and white painted surfaces make it a light, airy enclave. Interior design by Martha Coolidge and Stephens Waring Design. Boat construction by Lyman-Morse. Photo credit: Alison Langley
Yacht owners by their very nature are drawn to water and the natural world, so it makes sense to incorporate natural elements such as wood, stone, and other organic materials in design. These materials create a sense of warmth and connect the interior spaces to the natural surroundings.
As experts in wooden boat design, we have long touted the benefits of timber for structural elements. However, incorporation of hardwoods, as well as a growing trend in sustainable timbers, have become increasingly popular with owners looking to achieve aesthetic, durability, and sustainability objectives in interior design.
Other natural materials such as leather and wool are also being incorporated to add texture and comfort. These finishes not only look beautiful, but they are also durable to withstand the harsh marine environment.
Renovation and Restomods
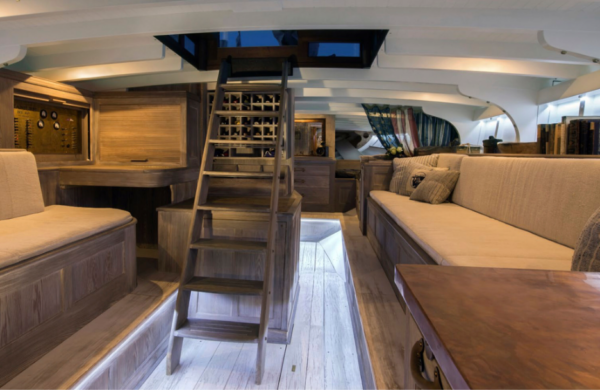
The owner of Marilee (built in 1926) had the bold vision to create an interior that reflected the yacht’s century-long provenance while creating an open space below. The team worked with Paul Waring of Stephens Waring Yacht Design, to create a traditional and properly constructed interior with an updated layout for relaxed, modern day use. Photo credit: Alison Langley
The popularity of restomods has been well established in the world of classic cars, but it has only recently grown in popularity in the world of yachting. Fortunately, this is changing with plenty of success stories to point to. Restomods are ideal for owners looking for cost-effective transformations that maintain sentimental connections to vessels and deliver stunning customized spaces that can be more cost effective than new custom builds. They are also popular with owners who inherit family boats, but need more utility and comfort for future generations.
Historical interiors often lack the ergonomics and amenities most owners seek today. Good restoration projects embrace as much of the original charm and character of the original design as possible while improving comfort and livability. Upgrades to electrical systems, electronics and navigation, plumbing and propulsion systems are low hanging fruit. The interior design aesthetics requires a careful and complementary approach which honors the original character while updating comfort, utility, and aesthetics.
Flexible Spaces for a Crew Cabin
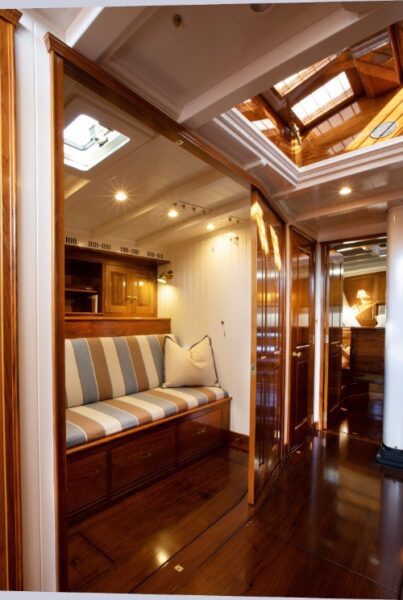
65-ft ANNA’s design includes a unique pocket door system. The design provides an easy way to expand square footage when the cabin is not needed or to private a comfortable extra cabin or crew quarters when extra hands or guests are aboard. Design by Stephens Waring. Construction by Lyman Morse Photo credit: Alison Langley
Owners often struggle with the balance between the desire for a larger vessel with larger interior spaces and the challenge of maintaining a total vessel size (and cost) which is manageable.
As we get older the idea of managing and skippering our own vessel can come at the expense of enjoyment. Hiring crew alleviates some of the operational challenges and burdens, but it also means sharing interior space with others.
Flexible crew cabins provide a cost effective way to optimize space for when crew is and isn’t aboard. One solution is the installation of pocket doors on sleeping quarters. This converts square footage from private berths (crew quarters) to main salon gathering space when doors are opened and transforms the space to private rooms for guests and crew when needed.
Smart technology
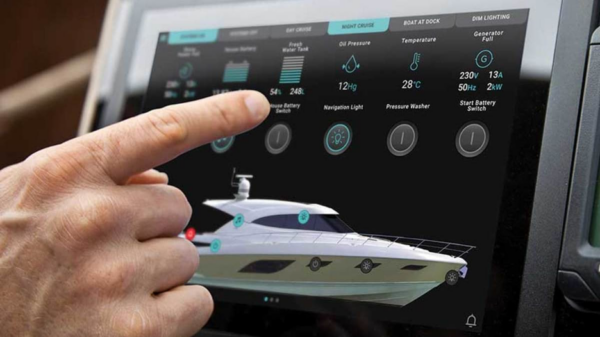
Yacht owners are increasingly interested in incorporating smart technology into their vessels. This includes lighting, climate control, entertainment systems, and security features that can be controlled remotely. Smart technology allows yacht owners to control the environment on board and manage energy consumption more efficiently. It also adds an extra layer of security by allowing the owner to monitor their yacht from afar.
Related Articles:
A Clients Dream Crystalized in Spirit of Tradition Style
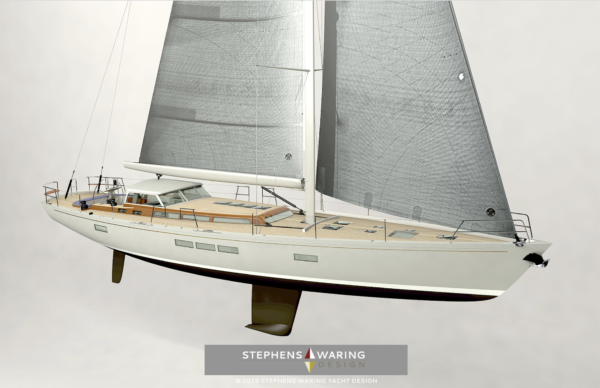
Pushing the Edge of Accommodations Design
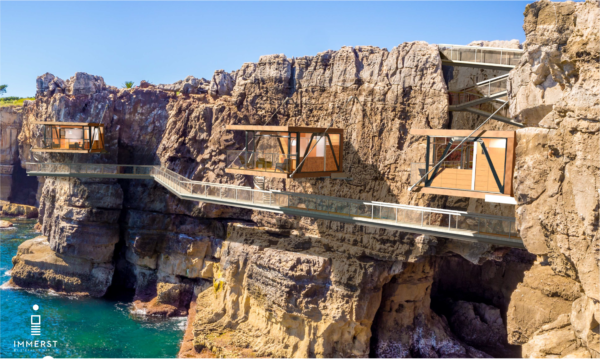
Boat Renovations and Restorations 101
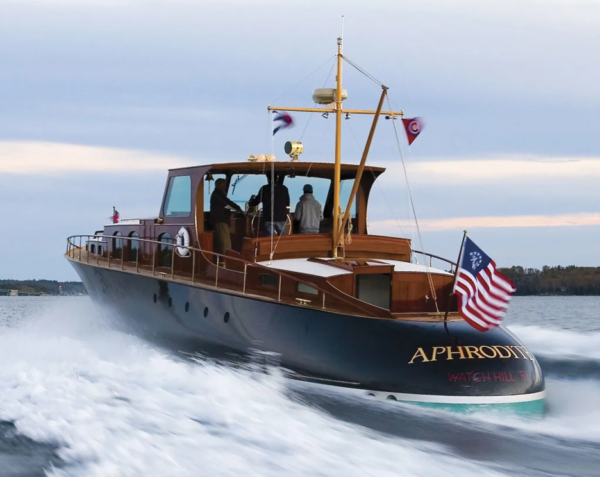
Yacht Philosophy: How to Make Small Spaces Feel Big

site by: slickfish studios
- WordPress.org
- Documentation
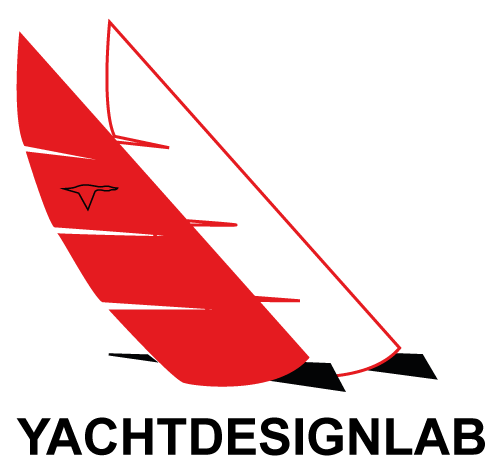
From sketch to boat in the water
Yacht Design Lab guides and follows you step by step from hand sketch to boat ready for launching and water trials.
You can acquire the necessary expertise to professionally design a sailing boat by choosing one of the options offered by Yacht Design Lab:
– In Italian by signing up for Yacht Design Lab Live Streaming
– In English by signing up for Yacht Design Lab Recorded Lessons
“I am always doing that which I cannot do, in order that I may learn how to do it.”
Pablo picasso.

- Hispanoamérica
- Work at ArchDaily
- Terms of Use
- Privacy Policy
- Cookie Policy
Moscow Has a New Standard for Street Design
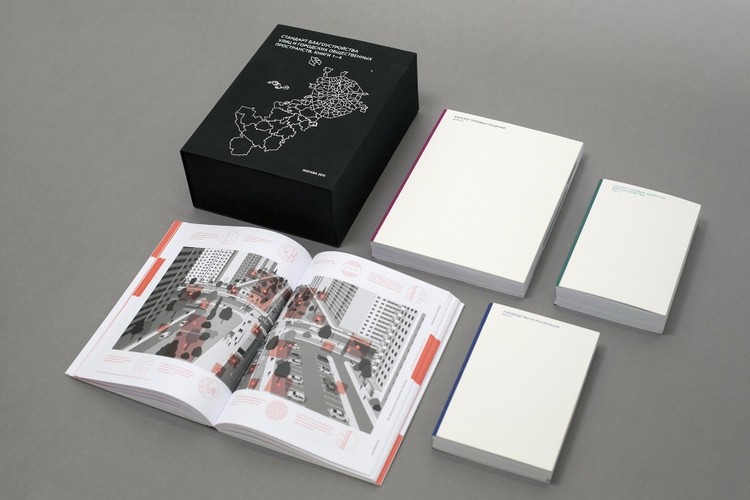
- Written by Strelka Magazine
- Published on August 25, 2016
Earlier this year the development of a new Street Design Standard for Moscow was completed under a large-scale urban renovation program entitled My Street , and represents the city's first document featuring a complex approach to ecology, retail, green space, transportation, and wider urban planning. The creators of the manual set themselves the goal of making the city safer and cleaner and, ultimately, improving the quality of life. In this exclusive interview, Strelka Magazine speaks to the Street Design Standard 's project manager and Strelka KB architect Yekaterina Maleeva about the infamous green fences of Moscow, how Leningradskoe Highway is being made suitable for people once again, and what the document itself means for the future of the Russian capital.

Strelka Magazine: What is the Street Design Standard and what does it include?
Yekaterina Maleeva: The Street Design Standard is a manual for street planning in Moscow . The Standard is divided into four books, each one of them covering particular aspects of street design. Many cities across the globe have developed their own standards and the concept has gained a lot of popularity over the last decade. The New York Street Design Manual is a famous example; the book has even been translated into Russian. However, Moscow streets have little in common with New York streets, for example; every city has its own unique urban typology and simply copying existing solutions from another manual is not a viable option.
When we started our work on the Standard , the first thing we did was study Moscow streets, their peculiarities and common features. The first volume of the Standard focuses on the typology and distinctive attributes of the streets of Moscow. We gathered data on more than 3,000 streets and processed the data. Despite the large sample size, we discovered certain similarities. We managed to identify ten of the most common street types, but some unique streets could not be categorized. For instance, Tverskaya Street, built in 19th century, originally fell under category "10C." But after it was widened in the 1930s, Tverskaya ended up in a unique place within the urban fabric of Moscow. Such objects as that require a case by case approach and an individual project.
What can be found in the other volumes?
After we identified these ten street types, we started working on defining the best way to approach the development of each. The second book describes what a street of each type must have. We developed a general profile and functional zoning for each type. The pavement is more than just a pedestrian lane: there is a buffer zone between the roadway and the walking lane where the parking posts, street lights and communication lines are located. It’s a mandatory utility zone that has to be paved in such a way that any section can be easily unpaved and replaced. There is also a pedestrian fast lane for people walking to their workplace and a promenade with benches and other objects. Building façades have a large impact on the street they are facing. Restaurants and shops are located in these buildings. Making the adjacent zone retail-friendly is important. Cafes and restaurants must be able to open street patios to attract customers without disrupting the pedestrian traffic. How to apply these concepts to each of the street types is thoroughly explained in the Standard .
The third book describes eleven groups of design elements, including surface materials, benches, trash bins and lights. This catalogue of elements contains no mention of suppliers. It does not promote any manufacturers; instead it describes the attributes which define a quality product. For instance, the third book explains which type of tree grates will serve the longest while causing no damage to the root system of a tree. Styles of grates, bins, benches and other elements may vary, but all the items must comply with the quality standard.
Finally, the fourth book focuses on the planning process: how to perform preliminary analysis, how to apply user opinions during the development and how to achieve quality implementation. Additionally, there is a special emphasis on the fact that street planning cannot be carried out without any regard for the context of the street. A street should be regarded as a part of an interconnected system of various public spaces, together with adjacent parks, garden squares, yards and plazas.
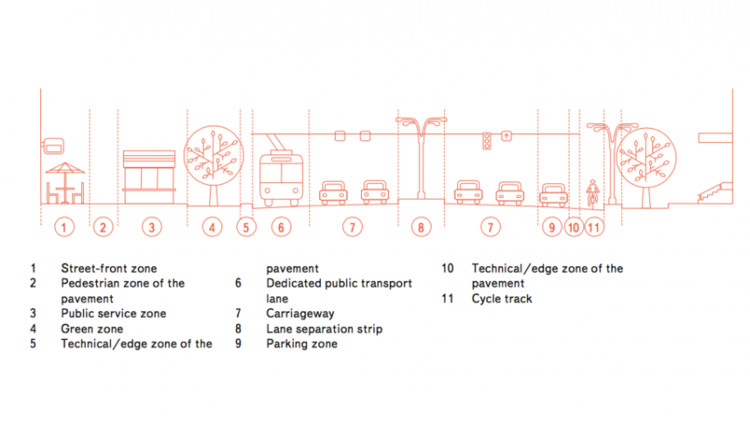
Does the Standard have an official status? Should it be considered a law or merely a guideline?
There are a number of state-level laws and regulations relevant to street design issued by the Moscow Government. They were taken into account during the development of the manual. These regulations ensure safety standards and must be complied with. While the existing legislation covers safety aspects, our books introduce comfort standards. The Standard is basically a non-binding, advisory guideline created with the goal of improving the urban environment everywhere across the capital and maintaining it at a high level.
What happens if a street does not fit any of the mentioned types (and is not as significant as Tverskaya)? For instance, what if a street located in the New Moscow territory has cottages on one side, apartment complexes on the other and an entrance to the Moscow Ring Road somewhere along the way?
A standard is not a ready-made solution. The streets share common features yet also retain their individual attributes at the same time. Applying a single standard profile to every street is impossible. Adjustments are always in order.
The Standard offers three sets of solutions for each type of street with a large potential for combining various elements. The manual basically offers a convenient database that a designer working with a new space could use. That does not mean that all the new projects will look exactly the same. Some solutions featured in the Standard are yet to be implemented anywhere in Moscow . For instance, our collaboration with Transsolar, a German company consulting us on environmental comfort, revealed that Moscow’s largest environmental problem was not in fact CO2, but small-particle dust produced by studded tyre traction. And a simple method to control this type of pollution already exists. Many busy streets outside the city center have a green buffer zone separating the roadway from the sidewalks. A 1.5m high ground elevation running along this zone could filter out up to 70% of the tyre dust, preventing it from spreading into the residential areas. Western countries have been successfully using this technology for many years. Now it is a part of Moscow Standard . By the way, a terrain elevation could also help reduce the level of road noise.
.jpg?1471881026)
Does the Standard offer anything for the main roads? For example, nowadays Leningradskoye Highway basically splits the city into two disconnected parts; it’s a car dominion.
The Standard does not offer solutions for transportation problems. When we were defining our street typology, we relied on traffic load data calculated using Moscow ’s transportation model. We pursued a goal of only offering solutions that would not aggravate the current transport situation. Any planned sidewalk extension or addition of a bicycle lane or road crossing should first be approved by the Moscow Department of Transport.
As for the main roads, our research revealed that the streets with the highest traffic load also have the heaviest pedestrian traffic. One would think that it should be the other way around. However, the main roads have metro stations, which generate a lot of pedestrian traffic, which in turn draws retail. Treating main roads the same way as highways is impossible. The needs of both vehicle traffic and local residents must be taken into account, which creates a paradox.
These territories have every opportunity to become more comfortable. Some have relatively large green buffer zones that currently remain underused. The Standard proposes to augment these zones with additional functionality. On one hand, some of the main streets will gain attraction centers, especially near intersections connecting them to the adjacent residential areas. Weekend markets are one example of such centers. On the other hand, the Standard involves the creation of zones able to absorb extra precipitation flowing from the roads and filter it. There is a list with types of vegetation best fit to handle this task. The same zones could be used to store snow in the winter. The meltwater will be naturally absorbed by the soil, alleviating the need for moving the snow out to melt. This, however, would require decreasing the quantity of melting chemicals sprayed over the snow, as the plants underneath might be susceptible to their effects.
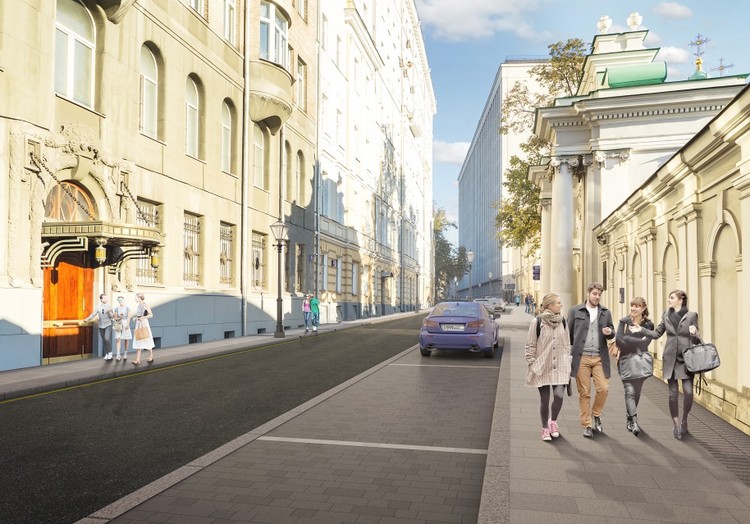
Can the new Standard rid us of green lawn fences, yellow curbs and other eternal eyesores?
The choice of yellow and green appears random, so we have no idea how to actually fight that. The Standard offers no colour schemes. As long as fences meet the set requirements, their colour does not matter. However, currently they seem to fail to comply. The Standard states that lawns do not require fencing. This is a waste of materials: people will not trample grass and bushes just for the sake of it, while dog owners will trespass anyway. There are many other options for protecting lawns from being trampled. For instance, a same-level pavement strip with a different texture could protect a lawn from accidental intruders just as well as a curb can.
Natural soil water absorption is currently largely ignored, with most precipitation going down the storm drains. Meanwhile patches of open terrain on a street are able to absorb water. Employing these natural cycles in street layout could save resources.
Does the Standard provide any financial estimations? For instance, an approximate cost of renovating a street of a particular type?
No, as the Standard does not list any products of any particular brand, there are no prices to refer to. Nonetheless, the Standard was developed to fit three potential price ranges. Whether their estimated price is low or high, all the elements ensure that quality requirements are met. The same quality level must be maintained across the whole city and never drop below the set standard.

Let’s say a world-famous architect arrives to Moscow to design a street. He puts incredibly beautiful things into his project, which, unfortunately, contradict the Standard and are not guaranteed to work as intended. In that scenario, will the architect be told to stick to the Standard ?
This could happen and I think it would be a good thing. If an architect plans to place a sculpture on a 1.5 meter wide sidewalk, would that really be a good idea? Following the Standard ensures smooth movement. Its goal is to reinvigorate the streets. In Copenhagen, new design manuals helped increase average time spent by residents outside by 20% over 10 years. That was achieved through creating convenient and attractive public spaces. Moreover, implementation of the Standard enables the creation of professional documentation for architects, which excludes the possibility of any instructions that will later be unclear to the experts trying to work with them. Finally, the Standard also pursues the task of providing the opportunity for the development of street retail.
Isn’t retail a whole different story? How can retail be introduced in such places as Strogino District, where the ground floors are living floors and have security bars on windows? By reintroducing street vendors?
True, business has no direct relation to street renovation. However, there is a strong connection between them. In Strogino, building façades are mostly located far from the sidewalk. Moreover, facades are often concealed by shrubbery and trees, making local businesses even less noticeable. Another problem is that first floor apartments cannot be used for commercial purposes due to insufficient ceiling height (3 m compared to 3.5 m required minimum). Nonetheless, we discovered multiple examples of shop owners reconstructing apartments in residential districts to meet the requirements.
Our British consultant Phil Wren, a street retail expert, travelled Moscow ’s residential districts and studied the existing examples. He came up with a great idea: building an expansion connected to the façade and facing the sidewalk. This makes it possible both to achieve the required ceiling height and increase the visibility of the business to the passers-by. The part of the shop located in the apartment can be used as a utility room or a stockroom. This way the noise level is reduced, regulations are met and store space is increased. Our Russian consultants confirmed the viability of the proposed concept. And the Standard will ensure that any added expansions will look presentable.
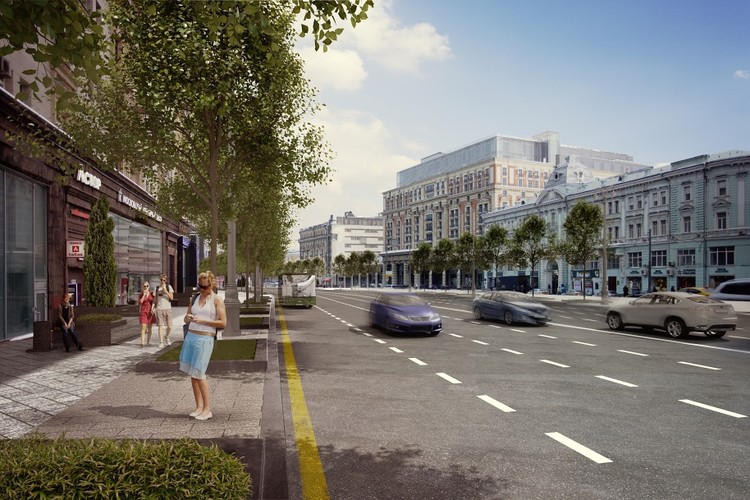
Does the Standard also regulate façade appearances, an architectural element? What should be expected from this? It is unlikely that all houses which fail to comply will be demolished once the Standard is implemented.
Renovation works with what is given. Of course, façades cannot be changed. Central Moscow has a problem with mansions and many other buildings being fenced off, which prevents them from accommodating street retail. Central streets are also relatively narrow. The Standard proposes sidewalk expansion wherever the access to the first floors is open. Street renovation does not always involve planting trees. Some places require enhanced crossings so that people can quickly reach the other side of the street to get to a shop or a café. Those streets where the facades are windowless are a more suitable place to plant more vegetation.
Can an average person – not an architect, designer or construction worker – understand the new Standard , or is it a technical document which can only be interpreted by a professional?
Any person can. The Standard is written in a way that both professionals and common citizens are able to understand. The Standard contains multiple images, photos, infographics and diagrams and is written in plain language. We would love for more people to read it: the books contain many interesting solutions for our city that affect every pedestrian.
In late March it was revealed that Strelka KB would be developing a standard for recreational zones and public areas in Moscow . What differences will that document have from the Street Design Standard ?
The two standards will have a lot in common. The city currently faces a task of developing a connected system of public spaces. The first logical step was to work with the streets which actually connect areas of attraction and other public spaces. Now the work on all other public spaces takes off. Parks, garden squares, yards, water bank recreation areas, plazas near metro stations must all fall into place. Work with these territories will set a single quality standard. In addition, it will improve Moscow ’s quality of life and reduce air pollution. Simple solutions could improve airflow, increase biodiversity and reduce noise levels at the same time.
The renovation program is quite long and depends on numerous standards and documents. But when exactly will the endless repair works end? Are there any time estimations for when all these concepts will finally get implemented?
This is not an easy question. Full renovation may last decades. The Standard is the first step towards actually controlling the renovation process and its timeline. Until now renovation has been proceeding rather haphazardly. Now the city has decided that the way the streets are designed should be clarified. We understand that the Standard cannot last unchanged for eternity and should, just like any regulation, undergo periodical updates. The Standard uses flexible typology: a street of one type could transition to another within a few years under certain conditions, such as changes in its usage and its user categories. Everything must stay regularly updated according to the accumulated experience.
During our work on the Standard , we held regular roundtables joined by experts and ordinary citizens. One of our guests mentioned that he had recently started paying attention to Moscow ’s facades, their beauty and their drawbacks. He was able to do that because he no longer had to watch his step. So the process has already started and we already see some results.

- Sustainability
世界上最受欢迎的建筑网站现已推出你的母语版本!
想浏览archdaily中国吗, you've started following your first account, did you know.
You'll now receive updates based on what you follow! Personalize your stream and start following your favorite authors, offices and users.
- Images home
- Editorial home
- Editorial video
- Premium collections
- Entertainment
- Premium images
- AI generated images
- Curated collections
- Animals/Wildlife
- Backgrounds/Textures
- Beauty/Fashion
- Buildings/Landmarks
- Business/Finance
- Celebrities
- Food and Drink
- Healthcare/Medical
- Illustrations/Clip-Art
- Miscellaneous
- Parks/Outdoor
- Signs/Symbols
- Sports/Recreation
- Transportation
- All categories
- Shutterstock Select
- Shutterstock Elements
- Health Care
Browse Content
- Sound effects
PremiumBeat
- PixelSquid 3D objects
- Templates Home
- Instagram all
- Highlight covers
- Facebook all
- Carousel ads
- Cover photos
- Event covers
- Youtube all
- Channel Art
- Etsy big banner
- Etsy mini banner
- Etsy shop icon
- Pinterest all
- Pinterest pins
- Twitter All
- Twitter Banner
- Infographics
- Zoom backgrounds
- Announcements
- Certificates
- Gift Certificates
- Real Estate Flyer
- Travel Brochures
- Anniversary
- Baby Shower
- Mother's Day
- Thanksgiving
- All Invitations
- Party invitations
- Wedding invitations
- Book Covers
- About Creative Flow
- Start a design
AI image generator
- Photo editor
- Background remover
- Collage maker
- Resize image
- Color palettes
Color palette generator
- Image converter
- Creative AI
- Design tips
- Custom plans
- Request quote
- Shutterstock Studios
0 Credits Available
You currently have 0 credits
See all plans

Image plans
With access to 400M+ photos, vectors, illustrations, and more. Includes AI generated images!

Video plans
A library of 28 million high quality video clips. Choose between packs and subscription.

Music plans
Download tracks one at a time, or get a subscription with unlimited downloads.
Editorial plans
Instant access to over 50 million images and videos for news, sports, and entertainment.
Includes templates, design tools, AI-powered recommendations, and much more.
Search by image
City Sketch royalty-free images
572,533 city sketch stock photos, vectors, and illustrations are available royalty-free for download., illustration of architectural building in panoramic view.

Cityscape Vector Illustration Line Sketched Up, EPS 10.

City background architectural with drawings of modern for use web, magazine or poster vector design.

Abstract 3D vector construction of office building. Concept - modern city, architecture and designing

Pencil drawing of a landscape with set of skyscrapers in New York

Architectural sketch. Idea. Drawing. City.

Hand drawn City Sketch for your design,Drawn in black ink on white background

Cityscape. Hand drawn vector

Urban modern landscape. Hand drawn line sketch. Vector illustration.

Background image with drawings of modern city

hand drawn of a big city with a modern skyscrapers

MEGA set of doodles of Back to school, Arrow ,Business, Social shopping elements, tree, Info, Internet, Universal, Party, Human, Creative, City scape, Sport, summer, Frame, Font, Banner, Heart,Music

illustration of architectural building with sketch

Singapore. Unusual perspective hand drawn sketch. City vector illustration

Architectural sketch. Illustration.

City Skylines

Vector artistic sketchy pen and ink drawing illustration of generic city high rise cityscape landscape with skyscraper buildings.

Series of street views in the old city

oil painting on canvas, street view of New York, man and woman, yellow taxi, modern Artwork, New York in gray and yellow colors, American city, illustration New York

Architecture. Sketch. Drawing of building.City


European cities symbols sketch: Paris (Eiffel Tower), London (London Bridge), Rome (Colosseum), Moscow (Lomonosov University)

Panorama town - sketch illustration

City hand drawn, vector illustration

Dubai. United Arab Emirates. Hand drawn city sketch. Vector illustration.

City graphic black white cityscape skyline sketch illustration vector

Sketch of traffic road in city for your design

Modern cityscape continuous one line vector drawing. Metropolis architecture panoramic landscape. New York skyscrapers hand drawn silhouette. Apartment buildings isolated minimalistic illustration.

Free hand sketch of New York City skyline. Vector Outline Scribble

Hand drawing of urban scene. Construction concept

City landscape at daylight, evening and night.

Autumn tree, falling leaves

Architecture - Illustration

Illustration of a crowded city

City hand drawn. Vector illustration

Cityscape Sketch, Vector Sketch. Urban Architecture - Illustration

city Background architectural vector with drawings of modern

Vector City Sketching.

Our World (Vintage Styled Background)

City skylines in doodle style

City Skyscraper Sketch View Cityscape Skyline Vector Illustration

Infrastructure transportation panoramic. Railway bridge. Trains rides. Towers and skyscrapers. Urban scene, modern city on background, industrial architecture. White lines, vector design art

Cityscape Sketch, Vector Sketch. Architecture - Illustration

Perspective 3d Wireframe of building

Winding road with traffic lights

Abstract wireframe city background. Perspective 3D render of building wireframe. Vector illustration.

New York vector drawing,hand drawn,sketch style,isolated.-vector illustration.

Series of sketches of the streets in the old city

Big City Skyline Drawing

Construction site line sketch, hand drawn, vector.

Vector Sticker Travel Destinations Set

pencil drawing of a big modern city with skyscrapers

Cityscape Vector Sketch. Architecture - Illustration

City panoramic skyline view. Urban architectural buildings. Cityscape sketch.

Urban sketch

Modern urban big city abstract design horizontal banners set vector illustration

Vector illustration of pedestrians crossing road at Times Square, New York

Editable vector sketch blueprint of a detailed generic street map without names

City and office sketch of an architect

Line sketch cityscape design. Abstract black background

Attractions of the world. Freehand drawing. Vector illustration. Isolated on white background

vector hand drawing new york city panorama

Cityscape sketch Vector illustration

Vector illustration of a sketch of new york (fictitious)

Architectural sketch

Vector city illustration

BOMBAY city vector panoramic sketch drawing silhouette

Cartoon vector doodles hand drawn town. seamless pattern

Tower Bridge. Trafalgar Square. Big Ben. London. England. City panorama. Collage of landmarks. Vector illustration. Urban sketch.

Architecture Background

One line style New York City skyline. Simple modern minimaistic style vector.

3d vector Isometric info graphic city streets with different buildings, houses, shops and skyscrapers. Line style.

Urban generic architecture sketch

Abstract 3D constructions

Cartoon vector doodles hand drawn houses sketch background

One line style New York city skyline. Simple modern minimalistic style vector.

Silhouette of a modern city in three variants

vector hand drawn travel icon sketch doodle
Perspective 3D render of building wireframe. Vector wireframe city background of building.

MEGA set of icon doodles of movie, hospital, summer, food, science, construction, bubble, banking, heart, data, tree, banner, hipster, sport, logistic
vector panoramic hand drawing sketch illustration of RIYADH city

Urban construction, building sketch. City, house, town vector illustration

The sketch of a city skyline

Silhouette architecture new york street in vector

Canary Wharf business aria, London, Sketch collection

Vector version of my previous illustration

Hand drawn watercolor background with illustration of old tram in sketch style. Vector illustration.

Philadelphia. Pennsylvania. USA. Hand drawn.Unusual Street sketch, vector illustration

Series of street cafes in the city with musician

Industrial cityscape, sketch drawing for your design

Hand drawn big cities cityscapes and buildings

Set of hand drawn houses, doodled city, town doodles set

Our company
Press/Media
Investor relations
Shutterstock Blog
Popular searches
Stock Photos and Videos
Stock photos
Stock videos
Stock vectors
Editorial images
Featured photo collections
Sell your content
Affiliate/Reseller
International reseller
Live assignments
Rights and clearance
Website Terms of Use
Terms of Service
Modern Slavery Statement
Cookie Preferences
Shutterstock.AI
AI style types
Shutterstock mobile app
Android app
© 2003-2024 Shutterstock, Inc.
Free!ship is a surface modeling program for designing ships and yachts, using subdivision surfaces modeling rather than NURBs, providing the freedom to design hulls of any shape. Available on Windows and Linux, you can get started with this free CAD software by automatically generating a basic boat structure to use as a template.
19,318 yacht sketches stock photos, 3D objects, vectors, and illustrations are available royalty-free. See yacht sketches stock video clips Filters All images Photos Vectors Illustrations 3D Objects Sort by Popular Hand Drawn Engraving Pen and Ink Yacht Sailboat Vintage Vector Illustration
Short Answer 1. Start by sketching out a basic outline of the yacht, focusing on the shape and overall size. 2. Add details such as the deck, windows, and masts. 3. Shade in the parts of the yacht to give it depth. 4. Add the details of the rigging, flag, and other decorations to finish the drawing. Understanding the Basics of Yacht Design
47,335 results for yacht sketch in all View yacht sketch in videos (597) Search from thousands of royalty-free Yacht Sketch stock images and video for your next project. Download royalty-free stock photos, vectors, HD footage and more on Adobe Stock.
Find Yacht Sketch stock images in HD and millions of other royalty-free stock photos, illustrations and vectors in the Shutterstock collection. Thousands of new, high-quality pictures added every day. ... Set sail!Nautical design. sketch sail graphic design. Can be used as t shirt printing design 2142789115. Ships 81920767. sailing yacht 225722491.
250+ Yacht Illustrations & Line Drawings Peter Glahn A collection of my past 3+ years work for several magazines, as well as many privately owned vessels. Please feel free to contact me for more information.
yacht design. mega yacht. design. Adobe Sketch. Create expressive drawings anywhere using Photoshop Sketch. Get all the textures and blending effects you'd get on paper. Photoshop Sketch Curated Gallery. Download Photoshop Sketch. Download Photoshop Sketch. Save.
Behance is the world's largest creative network for showcasing and discovering creative work
Design Life Original Sketchbook Presents: How to sketch a YachtWebsite:Designlifebrand.comJoin our Giveaway to possibly win one!Enter to win a Design Life Or...
My EBOOKS at : https://www.lulu.com/spotlight/LucianoBoveFriends I wanted to try to sketch some Yachts & Boats..so I started with this video.Luciano BoveTOO...
Materials Pencil Drawing Paper Crayons or Colored Pencils Black Marker (optional) How to Draw a Yacht Printable PDF (see bottom of lesson) By the end of this lesson we will arrive at a finished drawing of a yacht by creating one part at a time.
Yacht interior design. Knowing the hull type, we can take your wishes and put them in a preliminary design. This will be a rough outline of the general arrangement (interior layout), a sail plan, a lateral view of the underwater hull and a deck plan. Together with you and the architect we can tweak this plan into a final design.
Find & Download Free Graphic Resources for Yacht Sketch. 100,000+ Vectors, Stock Photos & PSD files. Free for commercial use High Quality Images
Stage 1: Conceptual Design. The initial stage of the boat design process is conceptual design. This stage involves creating initial sketches and concepts that will ultimately be refined and developed into a final design. During this stage, the designer must take into account factors such as the intended use of the boat, the type of water it ...
Owen Clarke Design are one of the world's leading companies of racing yacht designers and naval architects. We specialise in the design and naval architecture of high performance racing yachts and sailboats. We have considerable experience of working within a design team as well as acting as lead designers on large complex projects.
In this video we will look at how to sketch and draw boats, and make it simple and easy along the way to create simple boat sketches, quickly!We'll cover how...
Step 1 - Sketch the Shape of the Boat Let's begin by creating the shape of our boat using a sketching medium. This can be any pencil or light medium for your rough boat sketch. Using a soft hand when making your initial sketch is important to make it easier to erase or make corrections as you go along. Shape the Hull
7 Trends in Sailing Yacht Interior Design. Posted on March 14, 2023 and filed under SWD News & Stories. Interior designer Martha Coolidge, working with Stephens Waring Design, fine-tuned the style of the woodwork detail, panel layouts, light fixtures, and other elements of 65-ft ANNA's appearance. Photo credit: Alison Langley.
Yacht Design Lab guides and follows you step by step from hand sketch to boat ready for launching and water trials. You can acquire the necessary expertise to professionally design a sailing boat by choosing one of the options offered by Yacht Design Lab: - In Italian by signing up for Yacht Design Lab Live Streaming. - In English by ...
Cite: Delaqua, Victor. "The Freehand Sketches of Pritzker Prize Winners" [O desenho à mão livre dos vencedores do Pritzker] 27 Feb 2019. ArchDaily. (Trans. Allen, Katherine) Accessed 14 Mar 2024 ...
Published on August 25, 2016. Share. Earlier this year the development of a new Street Design Standard for Moscow was completed under a large-scale urban renovation program entitled My Street, and ...
Cityscape Vector Sketch. Architecture - Illustration. modern architecture project 3d illustration. Find City Sketch stock images in HD and millions of other royalty-free stock photos, 3D objects, illustrations and vectors in the Shutterstock collection. Thousands of new, high-quality pictures added every day.
Sep 7, 2014 - My sketch. Concept by Gor project. Moscow city 4.
Please use a modern browser to view this website. Some elements might not work as expected when using Internet Explorer.
- Landing Page
- Luxury Yacht Vacation Types
- Corporate Yacht Charter
- Tailor Made Vacations
- Luxury Exploration Vacations
- View All 3597
- Motor Yachts
- Sailing Yachts
- Classic Yachts
- Catamaran Yachts
- Filter By Destination
- More Filters
- Latest Reviews
- Charter Special Offers
- Destination Guides
- Inspiration & Features
- Mediterranean Charter Yachts
- France Charter Yachts
- Italy Charter Yachts
- Croatia Charter Yachts
- Greece Charter Yachts
- Turkey Charter Yachts
- Bahamas Charter Yachts
- Caribbean Charter Yachts
- Australia Charter Yachts
- Thailand Charter Yachts
- Dubai Charter Yachts
- Destination News
- New To Fleet
- Charter Fleet Updates
- Special Offers
- Industry News
- Yacht Shows
- Corporate Charter
- Finding a Yacht Broker
- Charter Preferences
- Questions & Answers
- Add my yacht
MONEIKOS yacht NOT for charter*
62m / 203'5 | codecasa | 2006 / 2020.
- Amenities & Toys
Special Features:
- Impressive 6,000nm range
- Lloyds Register ✠ 100 A1 SSC "YACHT" MONO G6 ✠ LMC classification
- Airy beach club
- Sleeps 16 overnight
The 62m/203'5" expedition yacht 'Moneikos' was built by Codecasa in Italy at their Viareggio shipyard. Her interior is styled by design house Della Role Design and she was delivered to her owner in July 2006. This luxury vessel's exterior design is the work of Codecasa and she was last refitted in 2020.
Guest Accommodation
Moneikos has been designed to comfortably accommodate up to 16 guests in 8 suites. She is also capable of carrying up to 16 crew onboard to ensure a relaxed luxury yacht experience.
Onboard Comfort & Entertainment
Her features include satellite communications, beach club, gym, deck jacuzzi, WiFi and air conditioning.
Range & Performance
Moneikos is built with a steel hull and aluminium superstructure, with teak decks. Powered by twin diesel Caterpillar (3516 B) 16-cylinder 2,446hp engines running at 1600rpm, she comfortably cruises at 14 knots, reaches a maximum speed of 17 knots with a range of up to 6,000 nautical miles from her 160,000 litre fuel tanks at 14 knots. Her water tanks store around 30,000 Litres of fresh water. She was built to Lloyds Register ✠ 100 A1 SSC "YACHT" MONO G6 ✠ LMC classification society rules, and is MCA Compliant.
*Charter Moneikos Motor Yacht
Motor yacht Moneikos is currently not believed to be available for private Charter. To view similar yachts for charter , or contact your Yacht Charter Broker for information about renting a luxury charter yacht.
Moneikos Yacht Owner, Captain or marketing company
'Yacht Charter Fleet' is a free information service, if your yacht is available for charter please contact us with details and photos and we will update our records.
Moneikos Photos
NOTE to U.S. Customs & Border Protection
SIMILAR LUXURY YACHTS FOR CHARTER
Here are a selection of superyachts which are similar to Moneikos yacht which are believed to be available for charter. To view all similar luxury charter yachts click on the button below.

60m | Brooke Marine
from $314,000 p/week

69m | Svendborg Skibsvaerft
from $128,000 p/week ♦︎

49m | Anastassiades & Tsortanides
from $266,000 p/week ♦︎ *

Bleu De Nimes
72m | Clelands Shipbuilding Co
from $521,000 p/week ♦︎

62m | J.J. Sietas
POA ♦︎

56m | Turquoise Yachts
from $294,000 p/week

67m | Benetti
from $680,000 p/week

Come Together
60m | Amels
from $450,000 p/week

52m | C.N. Felszegi
from $85,000 p/week ♦︎

71m | Richards Shipbuilders
from $308,000 p/week ♦︎

Falco Moscata
50m | Perini Navi
from $200,000 p/week

71m | Royal Denship
from $383,000 p/week ♦︎
As Featured In
The YachtCharterFleet Difference
YachtCharterFleet makes it easy to find the yacht charter vacation that is right for you. We combine thousands of yacht listings with local destination information, sample itineraries and experiences to deliver the world's most comprehensive yacht charter website.
San Francisco
- Like us on Facebook
- Follow us on Twitter
- Follow us on Instagram
- Find us on LinkedIn
- Add My Yacht
- Affiliates & Partners
Popular Destinations & Events
- St Tropez Yacht Charter
- Monaco Yacht Charter
- St Barts Yacht Charter
- Greece Yacht Charter
- Mykonos Yacht Charter
- Caribbean Yacht Charter
Featured Charter Yachts
- Maltese Falcon Yacht Charter
- Wheels Yacht Charter
- Victorious Yacht Charter
- Andrea Yacht Charter
- Titania Yacht Charter
- Ahpo Yacht Charter
Receive our latest offers, trends and stories direct to your inbox.
Please enter a valid e-mail.
Thanks for subscribing.
Search for Yachts, Destinations, Events, News... everything related to Luxury Yachts for Charter.
Yachts in your shortlist

Turn Your Curiosity Into Discovery
Latest facts.
11 Facts About National Numeracy Day May 22nd
9 Facts About Workers Memorial Day April 28th
40 facts about elektrostal.
Written by Lanette Mayes
Modified & Updated: 02 Mar 2024
Reviewed by Jessica Corbett

Elektrostal is a vibrant city located in the Moscow Oblast region of Russia. With a rich history, stunning architecture, and a thriving community, Elektrostal is a city that has much to offer. Whether you are a history buff, nature enthusiast, or simply curious about different cultures, Elektrostal is sure to captivate you.
This article will provide you with 40 fascinating facts about Elektrostal, giving you a better understanding of why this city is worth exploring. From its origins as an industrial hub to its modern-day charm, we will delve into the various aspects that make Elektrostal a unique and must-visit destination.
So, join us as we uncover the hidden treasures of Elektrostal and discover what makes this city a true gem in the heart of Russia.
Key Takeaways:
- Elektrostal, known as the “Motor City of Russia,” is a vibrant and growing city with a rich industrial history, offering diverse cultural experiences and a strong commitment to environmental sustainability.
- With its convenient location near Moscow, Elektrostal provides a picturesque landscape, vibrant nightlife, and a range of recreational activities, making it an ideal destination for residents and visitors alike.
Known as the “Motor City of Russia.”
Elektrostal, a city located in the Moscow Oblast region of Russia, earned the nickname “Motor City” due to its significant involvement in the automotive industry.
Home to the Elektrostal Metallurgical Plant.
Elektrostal is renowned for its metallurgical plant, which has been producing high-quality steel and alloys since its establishment in 1916.
Boasts a rich industrial heritage.
Elektrostal has a long history of industrial development, contributing to the growth and progress of the region.
Founded in 1916.
The city of Elektrostal was founded in 1916 as a result of the construction of the Elektrostal Metallurgical Plant.
Located approximately 50 kilometers east of Moscow.
Elektrostal is situated in close proximity to the Russian capital, making it easily accessible for both residents and visitors.
Known for its vibrant cultural scene.
Elektrostal is home to several cultural institutions, including museums, theaters, and art galleries that showcase the city’s rich artistic heritage.
A popular destination for nature lovers.
Surrounded by picturesque landscapes and forests, Elektrostal offers ample opportunities for outdoor activities such as hiking, camping, and birdwatching.
Hosts the annual Elektrostal City Day celebrations.
Every year, Elektrostal organizes festive events and activities to celebrate its founding, bringing together residents and visitors in a spirit of unity and joy.
Has a population of approximately 160,000 people.
Elektrostal is home to a diverse and vibrant community of around 160,000 residents, contributing to its dynamic atmosphere.
Boasts excellent education facilities.
The city is known for its well-established educational institutions, providing quality education to students of all ages.
A center for scientific research and innovation.
Elektrostal serves as an important hub for scientific research, particularly in the fields of metallurgy, materials science, and engineering.
Surrounded by picturesque lakes.
The city is blessed with numerous beautiful lakes, offering scenic views and recreational opportunities for locals and visitors alike.
Well-connected transportation system.
Elektrostal benefits from an efficient transportation network, including highways, railways, and public transportation options, ensuring convenient travel within and beyond the city.
Famous for its traditional Russian cuisine.
Food enthusiasts can indulge in authentic Russian dishes at numerous restaurants and cafes scattered throughout Elektrostal.
Home to notable architectural landmarks.
Elektrostal boasts impressive architecture, including the Church of the Transfiguration of the Lord and the Elektrostal Palace of Culture.
Offers a wide range of recreational facilities.
Residents and visitors can enjoy various recreational activities, such as sports complexes, swimming pools, and fitness centers, enhancing the overall quality of life.
Provides a high standard of healthcare.
Elektrostal is equipped with modern medical facilities, ensuring residents have access to quality healthcare services.
Home to the Elektrostal History Museum.
The Elektrostal History Museum showcases the city’s fascinating past through exhibitions and displays.
A hub for sports enthusiasts.
Elektrostal is passionate about sports, with numerous stadiums, arenas, and sports clubs offering opportunities for athletes and spectators.
Celebrates diverse cultural festivals.
Throughout the year, Elektrostal hosts a variety of cultural festivals, celebrating different ethnicities, traditions, and art forms.
Electric power played a significant role in its early development.
Elektrostal owes its name and initial growth to the establishment of electric power stations and the utilization of electricity in the industrial sector.
Boasts a thriving economy.
The city’s strong industrial base, coupled with its strategic location near Moscow, has contributed to Elektrostal’s prosperous economic status.
Houses the Elektrostal Drama Theater.
The Elektrostal Drama Theater is a cultural centerpiece, attracting theater enthusiasts from far and wide.
Popular destination for winter sports.
Elektrostal’s proximity to ski resorts and winter sport facilities makes it a favorite destination for skiing, snowboarding, and other winter activities.
Promotes environmental sustainability.
Elektrostal prioritizes environmental protection and sustainability, implementing initiatives to reduce pollution and preserve natural resources.
Home to renowned educational institutions.
Elektrostal is known for its prestigious schools and universities, offering a wide range of academic programs to students.
Committed to cultural preservation.
The city values its cultural heritage and takes active steps to preserve and promote traditional customs, crafts, and arts.
Hosts an annual International Film Festival.
The Elektrostal International Film Festival attracts filmmakers and cinema enthusiasts from around the world, showcasing a diverse range of films.
Encourages entrepreneurship and innovation.
Elektrostal supports aspiring entrepreneurs and fosters a culture of innovation, providing opportunities for startups and business development.
Offers a range of housing options.
Elektrostal provides diverse housing options, including apartments, houses, and residential complexes, catering to different lifestyles and budgets.
Home to notable sports teams.
Elektrostal is proud of its sports legacy, with several successful sports teams competing at regional and national levels.
Boasts a vibrant nightlife scene.
Residents and visitors can enjoy a lively nightlife in Elektrostal, with numerous bars, clubs, and entertainment venues.
Promotes cultural exchange and international relations.
Elektrostal actively engages in international partnerships, cultural exchanges, and diplomatic collaborations to foster global connections.
Surrounded by beautiful nature reserves.
Nearby nature reserves, such as the Barybino Forest and Luchinskoye Lake, offer opportunities for nature enthusiasts to explore and appreciate the region’s biodiversity.
Commemorates historical events.
The city pays tribute to significant historical events through memorials, monuments, and exhibitions, ensuring the preservation of collective memory.
Promotes sports and youth development.
Elektrostal invests in sports infrastructure and programs to encourage youth participation, health, and physical fitness.
Hosts annual cultural and artistic festivals.
Throughout the year, Elektrostal celebrates its cultural diversity through festivals dedicated to music, dance, art, and theater.
Provides a picturesque landscape for photography enthusiasts.
The city’s scenic beauty, architectural landmarks, and natural surroundings make it a paradise for photographers.
Connects to Moscow via a direct train line.
The convenient train connection between Elektrostal and Moscow makes commuting between the two cities effortless.
A city with a bright future.
Elektrostal continues to grow and develop, aiming to become a model city in terms of infrastructure, sustainability, and quality of life for its residents.
In conclusion, Elektrostal is a fascinating city with a rich history and a vibrant present. From its origins as a center of steel production to its modern-day status as a hub for education and industry, Elektrostal has plenty to offer both residents and visitors. With its beautiful parks, cultural attractions, and proximity to Moscow, there is no shortage of things to see and do in this dynamic city. Whether you’re interested in exploring its historical landmarks, enjoying outdoor activities, or immersing yourself in the local culture, Elektrostal has something for everyone. So, next time you find yourself in the Moscow region, don’t miss the opportunity to discover the hidden gems of Elektrostal.
Q: What is the population of Elektrostal?
A: As of the latest data, the population of Elektrostal is approximately XXXX.
Q: How far is Elektrostal from Moscow?
A: Elektrostal is located approximately XX kilometers away from Moscow.
Q: Are there any famous landmarks in Elektrostal?
A: Yes, Elektrostal is home to several notable landmarks, including XXXX and XXXX.
Q: What industries are prominent in Elektrostal?
A: Elektrostal is known for its steel production industry and is also a center for engineering and manufacturing.
Q: Are there any universities or educational institutions in Elektrostal?
A: Yes, Elektrostal is home to XXXX University and several other educational institutions.
Q: What are some popular outdoor activities in Elektrostal?
A: Elektrostal offers several outdoor activities, such as hiking, cycling, and picnicking in its beautiful parks.
Q: Is Elektrostal well-connected in terms of transportation?
A: Yes, Elektrostal has good transportation links, including trains and buses, making it easily accessible from nearby cities.
Q: Are there any annual events or festivals in Elektrostal?
A: Yes, Elektrostal hosts various events and festivals throughout the year, including XXXX and XXXX.
Was this page helpful?
Our commitment to delivering trustworthy and engaging content is at the heart of what we do. Each fact on our site is contributed by real users like you, bringing a wealth of diverse insights and information. To ensure the highest standards of accuracy and reliability, our dedicated editors meticulously review each submission. This process guarantees that the facts we share are not only fascinating but also credible. Trust in our commitment to quality and authenticity as you explore and learn with us.
Share this Fact:
azores cheese tour
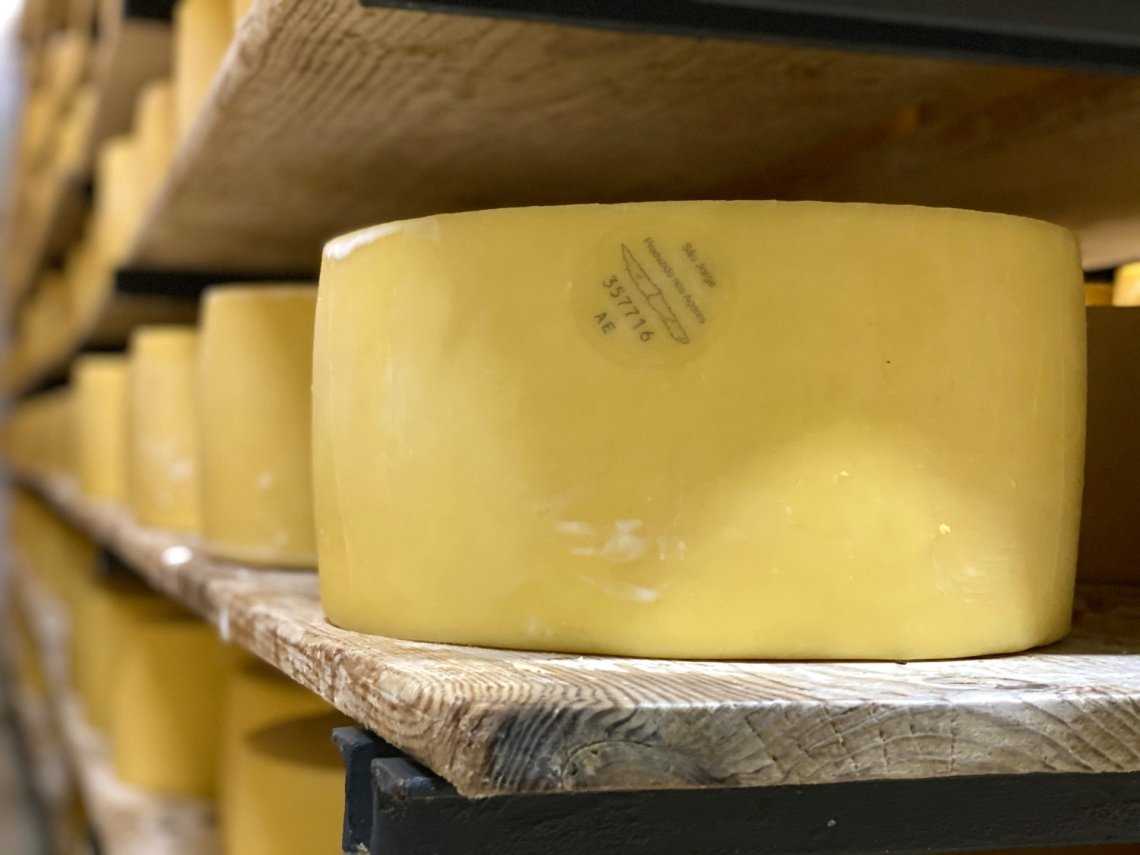
Call Us or fill the form
+90 216 900 28 62.
Don't hesitate to contact us!
Working time
Mon - Fri: 9:00 - 18:00 / Closed on Weekends
Company Headquarters
DEGIRMENDERE MAH. SANAYI CAD. 8 SK.7
KUSADASI 09400 AYDIN TURKIYE
Only for Carriers in the US , For loads, Please enter the required information.
Our offices.
Değirmendere Mah. Sanayi Cad.8
Sk. No:7 Kuşadası 09400 Aydın
+ (90) 256 340 03 40
Mon - Fri: 9:00 - 18:00 Closed on Weekends
Drive to us Now
Küçükbakkalköy Mah. Fevzipaşa Cad.
Bozkır Sok. No:1 ,K:3 D:15 Ataşehir 34750 Istanbul
+ (90) 216 900 28 62
+(90) 216 576 47 90
2, Stroitelny Lane, Elektrostal , Moscow
+7 (499) 390 35 04
Drive to our office
128 City Road , London EC1V 2NX
+44 20 4577 1271
Mon - Fri: 9:30 - 17:00 Closed on Weekends
26 Seaman Ave Hempstead 11550 New York
+1 646 980 28 04
Humberto 1 985,Piso 2,Ofic 222
Constitucion Capital Federal CP 1103
Buenos Aires
+54 11 52 371 371
Mon - Fri: 9:00 - 17:30 Closed on Weekends


IMAGES
COMMENTS
The Moneikos yacht is a luxury yacht designed by Anna Dellarole of Studio Dellarole and constructed by Codecasa in 2006. She can accommodate 16 guests, powered by twin Caterpillar engines, reaching a top speed of 17 knots. Features include a modern interior, an elevator, gym, and a unique pool with a continuous flow generator. ...
Lo yacht Moneikos è uno yacht di lusso progettato da Anna Dellarole dello Studio Dellarole e costruito da Codecasa nel 2006. Può ospitare 16 ospiti, alimentata da due motori Caterpillar, raggiungendo una velocità massima di 17 nodi. Le caratteristiche includono interni moderni, un ascensore, una palestra e una piscina unica con un generatore ...
Era il proprietario del Codecasa yacht Moneikos. È stata costruita da Codecasa nel 2006. IL Yacht Moneikos è uno yacht di lusso progettato da Anna Dellarole dello Studio Dellarole e costruito da Codecasa nel 2006. Può ospitare 16 ospiti, alimentata da due motori Caterpillar, raggiungendo una velocità massima di 17 nodi.
Moneikos is a very secretive yacht, which has been operating only as Leonardo Del Vecchio's private luxury toy for almost two decades. Built for him, Moneikos never became a charter yacht, as ...
Speed. 17KT. Volume. 1192GT. Overview. Contemporary and Comfortable Cruiser. Moneikos is a 62m yacht by Italian builder Codecasa. Delivered in 2006, she has been meticulously maintained with only one owner who has used her privately through the years. To ensure she remains contemporary, she has undergone a refit in 2018 and again in 2020.
This twin screw yacht measures 62 metres and can accommodate up to 16 guests. Motor yacht Moneikos, Hull C.112 is the second Codecasa vessel by that name for her owner, who previously owned a 50 metre. Her sister ship is Apogee who shares the same hull design, some engineering and basic exterior lines but the interiors are completely different.
BEAM. 11.28 m. GUESTS. 16. MONEIKOS is a 61.87 m Motor Yacht, built in Italy by Codecasa and delivered in 2006. Her top speed is 17.0 kn and she boasts a maximum range of 6000.0 nm when navigating at cruising speed, with power coming from two Caterpillar diesel engines. She can accommodate up to 16 guests in 8 staterooms, with 16 crew members.
Cabins. 8. GRT. 1192 T. WELCOME ONBOARD. In addition to its magnificence, the 62-meter MONEIKOS yacht, which has only one owner and is always used privately, exudes an intimate family vibe. For a smoother cruise, it has NAIAD DYNAMICS Zero Speed stabilization. The inside, created by Studio Dedalo, features traditional design, priceless timbers ...
Moneikos Specifications. Overview Name. Moneikos Type. Motor Model. Custom Sub Type - Year. 2006 Flag - MCA - Class - Hull NB. C.112 ... Yacht Builder Codecasa No profile available. Naval Architect Codecasa No profile available. Exterior Designers Codecasa No profile available ...
MONEIKOS, a 2006 Codecasa build, is now available for sale with only one Owner since delivery. This yacht has been expertly maintained and underwent extensive refits in 2018 and 2022, making her a pristine and turnkey vessel for potential buyers. MONEIKOS offers a luxurious cruising experience with an impressive Owner's Cabin, spacious salon ...
Moneikos is a motor yacht with an overall length of m. The yacht's builder is Codecasa S.p.A. from Italy, who launched Moneikos in 2006. The superyacht has a beam of m, a draught of m and a volume of . GT.. Moneikos features exterior design by Codecasa S.p.A. and interior design by Della Role Design. Up to 16 guests can be accommodated on board the superyacht, Moneikos, and she also has ...
MONEIKOS Yacht for Sale: 62 meters. Built 2006. Refit 2020. Max speed 17.5. 16 Guests. 8 Cabins. Click here for more details!
A further €2,000,000 price drop has been announced on the 62-metre Moneikos, with Royal Yacht International 's Annalisa Mastella and Manuele Thiella acting as central agents. Moneikos, which was built in steel and aluminium by Italian builder Codecasa in 2006, has been meticulously maintained since she was delivered, with only one owner who ...
The Moneikos yacht is a luxury yacht designed by Anna Dellarole of Studio Dellarole and constructed by Codecasa in 2006. She can accommodate 16 guests, powered by twin Caterpillar engines, reaching a top speed of 17 knots. Features include a modern interior, an elevator, gym, and a unique pool with a continuous flow generator.
Vessel MONEIKOS is a Yacht, Registered in Monaco. Discover the vessel's particulars, including capacity, machinery, photos and ownership. Get the details of the current Voyage of MONEIKOS including Position, Port Calls, Destination, ETA and Distance travelled - IMO 1009091, MMSI 254800000, Call sign 3AMI
Sleeps 16 overnight. The 62m/203'5" expedition yacht 'Moneikos' was built by Codecasa in Italy at their Viareggio shipyard. Her interior is styled by design house Della Role Design and she was delivered to her owner in July 2006. This luxury vessel's exterior design is the work of Codecasa and she was last refitted in 2020.
Discover Moneikos, an Eden Rock Yacht available for sale. Discover a luxury fleet of yacht for sales. 17,950,000€ 40.05m (131' 4') | 12 Guests | 6 Cabins. Aller au contenu. MENU. YACHT FOR SALE. Moneikos. 62.00M 16 Guests 8 Cabins 29,950,000 EUR In addition to its magnificence, the 62-meter MONEIKOS yacht, which has only one owner and is ...
Imagined by Flynt for the serious owner and strengthened by Dutch superyacht design studio Vripack's robust naval architecture, Flynt 956 means business. A deep-V planing hull tears across water making the boat efficient, rapid and easy to manoeuvre. It delivers top speed performance from the comfort of adjustable Recaro sport seats.... The Flynt 956 Nova is a 9.56 meters caddy boat with 1 ...
Sleeps 16 overnight. The 62m/203'5" expedition yacht 'Moneikos' was built by Codecasa in Italy at their Viareggio shipyard. Her interior is styled by design house Della Role Design and she was delivered to her owner in July 2006. This luxury vessel's exterior design is the work of Codecasa and she was last refitted in 2020.
40 Facts About Elektrostal. Elektrostal is a vibrant city located in the Moscow Oblast region of Russia. With a rich history, stunning architecture, and a thriving community, Elektrostal is a city that has much to offer. Whether you are a history buff, nature enthusiast, or simply curious about different cultures, Elektrostal is sure to ...
The Stunning Ritz Carlton EVRIMA Yacht. Gliding Across Tokyo's Sumida River: The Mesmerizing Zipper Boat. CROCUS Yacht: An 48 Meter Beauty by Admiral. PHI Yacht - Royal Huisma
Yacht Moneikos Photos & Video. Yacht Owner Photos Location For Sale & Charter News. Name: Moneikos: Length: 62 m (203 ft) Builder: Codecasa: Year: 2006: Price: US$ 40 million: Owner: Leonardo Del Vecchio: Our Amazing Photo Gallery. SuperYachtFan. What began as a pastime for yacht spotting has evolved into a leading online destination for ...
New York - United States of America. 26 Seaman Ave Hempstead 11550 New York. +1 646 980 28 04. [email protected]. Mon - Fri: 9:30 - 17:00 Closed on Weekends. Buenos Aires - Argentina. Humberto 1 985,Piso 2,Ofic 222. Constitucion Capital Federal CP 1103.